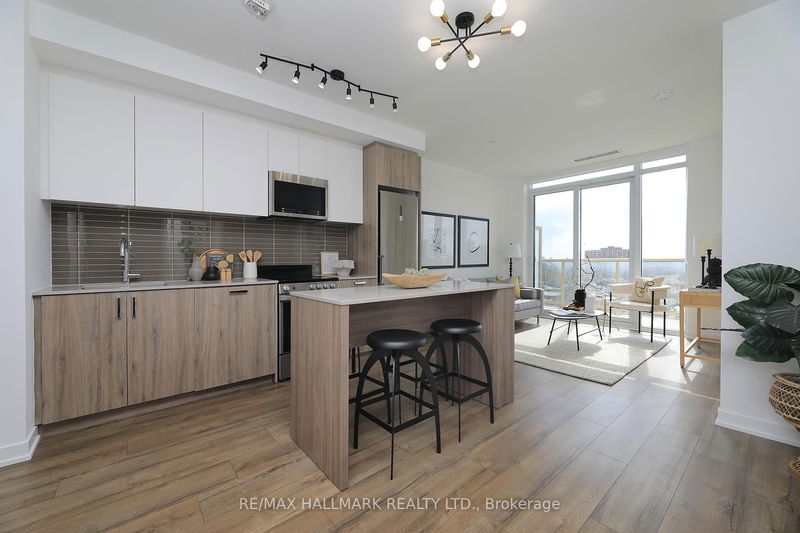Key Facts
- MLS® #: W12080891
- Property ID: SIRC2367417
- Property Type: Residential, Condo
- Bedrooms: 1+1
- Bathrooms: 1
- Additional Rooms: Den
- Listed By:
- RE/MAX HALLMARK REALTY LTD.
Property Description
Live, Work And Entertain In This Almost New SUB-PENTHOUSE 1Br Plus Den/Office/2nd Bedroom Condo. Enjoy The Open Views And Watch The Sunset From The South Exposure PRIVATE Balcony Overlooking The Courtyard. Wide-Open Living/Dining Space With 10'Ceilings. Smothered In Sunlight. Floor To Ceiling Windows. Beautiful Modern Finishes. Custom-Styled Kitchen Cabinetry. Chefs Kitchen With A Quartz Countertop And Glass Backsplash. Large Custom Kitchen Island. Stainless Steel Appliances. Cooktop Oven. Integrated Dishwasher.Microwave With Built-In Vented Exhaust. Built-In Custom Double Door Storage Pantry. Large Master Bedroom With A Double Closet And Floor-To-Ceiling Windows. Spacious 4Pc Spa-Like Washroom With Porcelain Tile. Tub And Shower. Custom-Styled Cabinetry With A Vanity And A Medicine Cabinet. Quartz Vanity Counter. White Sink. Full Vanity-Width Mirror. Vented Exhaust. Designer Led Light Fixtures. Spacious Den Or Office Space. Oh....And 10' Ceilings! Just Move-In And Show Off This St. Clair West Baby! Oh...And Attention Investors. This Building And Location Is A Must-Have **Just Professionally Painted**. **Just Professionally Cleaned**. **Upgrades Include Custom Kitchen Island, Custom Kitchen Pantry, LED Light fixtures** Vibrant St.Clair West Neighbourhood. Boutique 12-Storey Building. Ground Floor: Games Room,Office/Co-Working Room, Multi-PurposeRoom, Fitness Centre. 12th Floor: Party Room, Rooftop Terrace, Sun Deck, BBQ Stations. Everything Nearby.
Rooms
- TypeLevelDimensionsFlooring
- Living roomMain10' 1.2" x 11' 2.2"Other
- Dining roomMain12' 4.8" x 6' 3.5"Other
- KitchenMain11' 10.7" x 7' 10.3"Other
- LaminateMain9' 8.5" x 10' 3.6"Other
- DenMain9' 8.5" x 8' 9.5"Other
- BathroomMain4' 1.2" x 8' 1.2"Other
- FoyerMain9' 10.8" x 5' 3.7"Other
- Laundry roomMain4' 4.2" x 2' 9.4"Other
Listing Agents
Request More Information
Request More Information
Location
1787 St. Clair Ave W #1111, Toronto, Ontario, M6N 0B7 Canada
Around this property
Information about the area within a 5-minute walk of this property.
Request Neighbourhood Information
Learn more about the neighbourhood and amenities around this home
Request NowPayment Calculator
- $
- %$
- %
- Principal and Interest $2,881 /mo
- Property Taxes n/a
- Strata / Condo Fees n/a

