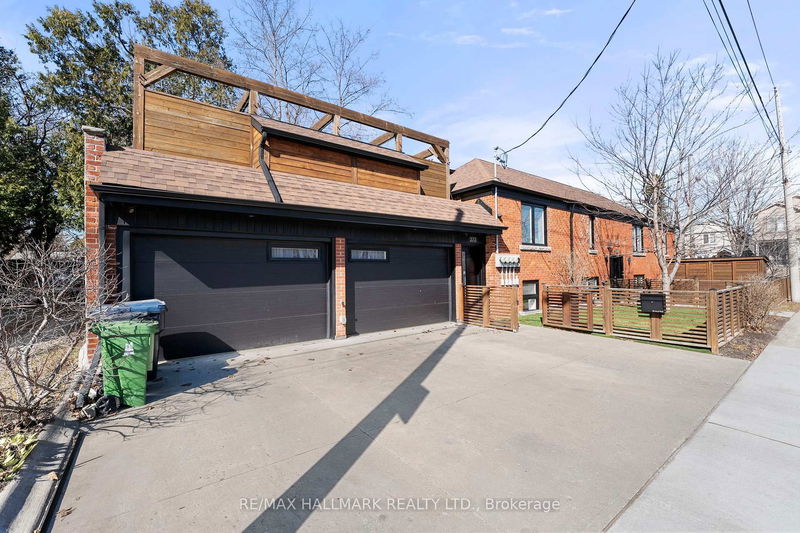Key Facts
- MLS® #: E12080631
- Property ID: SIRC2367415
- Property Type: Residential, Multiplex
- Lot Size: 3,801.42 sq.ft.
- Bedrooms: 6
- Bathrooms: 5
- Additional Rooms: Den
- Parking Spaces: 4
- Listed By:
- RE/MAX HALLMARK REALTY LTD.
Property Description
One of a kind, 3 unit home w/ oversized insulated & tricked out garage w/ gorgeous rooftop terrace in East York. Situated on a desirable corner lot. Comprehensive sound proofing initiatives throughout the units. Live in the owners suite & rent out the other 2. 4 car parking & all units city approved. Enjoy the highest level of quality workmanship. Remarkable blend of modern design & luxurious features. High-end faux wood tile ceramic extremely durable flooring throughout all 3 units. Owners suite has vaulted ceilings, open concept kitchen w/ sleek white lacquer cabinets, undermounted lighting & beautiful backsplash, oversized island w/ b/i micro & ample storage. Custom single stringer staircase leads to gorgeous terrace w/ b/i hot tub, gas line for BBQ & gas line for firepit, large storage cabinets & irrigated turf area for pets. 4 piece ensuite w/ double sinks & 2 person glass shower enclosure. LED lighting system throughout & b/i HEOS wired sound system. The oversized garage is a dream space w/ heated floors. This space can be enjoyed year-round. 3pc bath & wet bar w/ potential for a 4th unit or a luxurious man-cave/workshop. The 276 King Edward units offer a separate entrance with two fantastic 2 bdrm suites w/ beautifully updated interiors. High vaulted ceilings on upper unit. Upper unit has 4 pc bath, lower unit has 3pc bath. Both kitchens come equipped w/ stainless steel appliances. Previously rented for a combined income of $5,000 per month (plus hydro), both suites are currently vacant, offering endless possibilities for new owners. Each suite has its own washer & dryer. These suites are ideal for rental income or multi generational accommodations. This home offers the best of both worlds: luxurious living & excellent rental income potential. Whether you're looking for a spacious home w/ modern amenities or an investment property w/ income-generating opportunities, this property has it all!
Rooms
- TypeLevelDimensionsFlooring
- Living roomMain11' 6.7" x 14' 3.6"Other
- KitchenMain9' 4.9" x 13' 9.7"Other
- OtherMain11' 5" x 13' 8.9"Other
- BedroomMain11' 5" x 10' 7.9"Other
- BedroomMain11' 6.7" x 10' 9.9"Other
- Living roomUpper12' 5.2" x 16' 1.7"Other
- Dining roomUpper8' 4.5" x 13' 8.1"Other
- KitchenUpper14' 11.5" x 11' 2.8"Other
- Living roomUpper12' 10.3" x 13' 10.1"Other
- KitchenUpper7' 7.3" x 10' 5.1"Other
- OtherUpper9' 1.4" x 11' 3.4"Other
- BedroomUpper8' 5.9" x 11' 3.4"Other
Listing Agents
Request More Information
Request More Information
Location
272&276 King Edward Ave, Toronto, Ontario, M4C 0A8 Canada
Around this property
Information about the area within a 5-minute walk of this property.
Request Neighbourhood Information
Learn more about the neighbourhood and amenities around this home
Request NowPayment Calculator
- $
- %$
- %
- Principal and Interest $10,733 /mo
- Property Taxes n/a
- Strata / Condo Fees n/a

