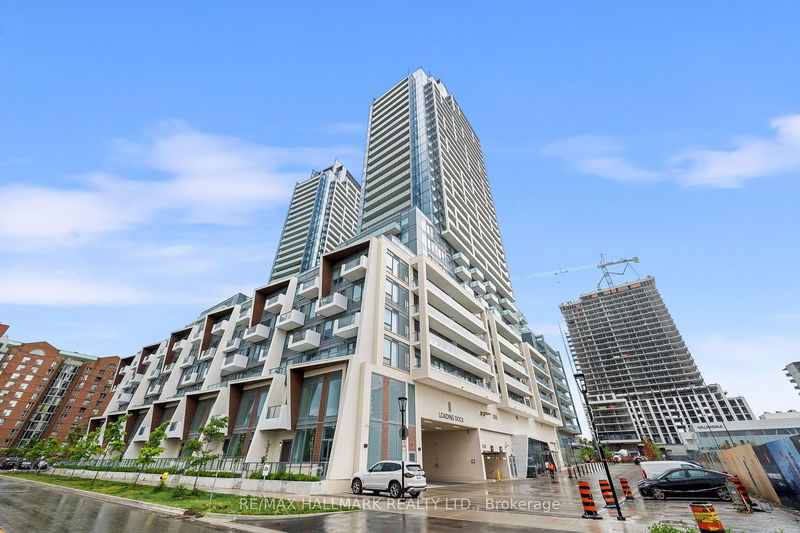Key Facts
- MLS® #: C12061217
- Property ID: SIRC2350666
- Property Type: Residential, Condo
- Bedrooms: 2
- Bathrooms: 2
- Additional Rooms: Den
- Parking Spaces: 1
- Listed By:
- RE/MAX HALLMARK REALTY LTD.
Property Description
Welome to M2M, The New Master-planned Community In The Heart Of North York. Overlooking Yonge St, Is This Open Concept And Sun-filled Corner Unit With 2 Bedrooms, 2 Full Baths,1 Premium Parking & A Locker. With Combination Of Outdoor And Indoor Living Space Of Over 900 Square Footage, This Beautiful Unit Is Loaded With Modern & Light Color Upgrades.This Homey Unit Has An L-Shaped Kitchen With High-end Built In Appliances, Quartz Counter Tops And Backsplash, Engineered Laminate Flooring Throughout, Big Picture Windows Floor To Ceilings And An Unobstructed View Of West. Primary Bedroom Has Corner Exposure Of South-West, Two Separate His & Hers Closets With Organizer and A Modern 4PC Ensuite Bath With Bathtub. This Lovely Place That Is Ready To Be Called Home, Offers 9 FT Ceilings, A Huge Balcony With Clear View, Lots Of Natural Sunlight And Breathtaking Unobstructed Views From 27th Floor. The Building Is Under These School Zoning: RJ Lang Elementary and Middle School _Monseigneur-De-Charbonnel Secondary Catholic School _Paschal Baylon Separate School_Cummer Valley Middle School _Upper Madison College (UMC) High School _Finch Public School _Royal Crown Academic School International High School _McKee Public School _Earl Haig Secondary School _Willowdale Middle School _Churchill Public School _Yorkview Public School _Antoine Daniel Separate School.
Rooms
Listing Agents
Request More Information
Request More Information
Location
7 Golden Lion Hts #N2708, Toronto, Ontario, M2M 0C1 Canada
Around this property
Information about the area within a 5-minute walk of this property.
Request Neighbourhood Information
Learn more about the neighbourhood and amenities around this home
Request NowPayment Calculator
- $
- %$
- %
- Principal and Interest $4,370 /mo
- Property Taxes n/a
- Strata / Condo Fees n/a

