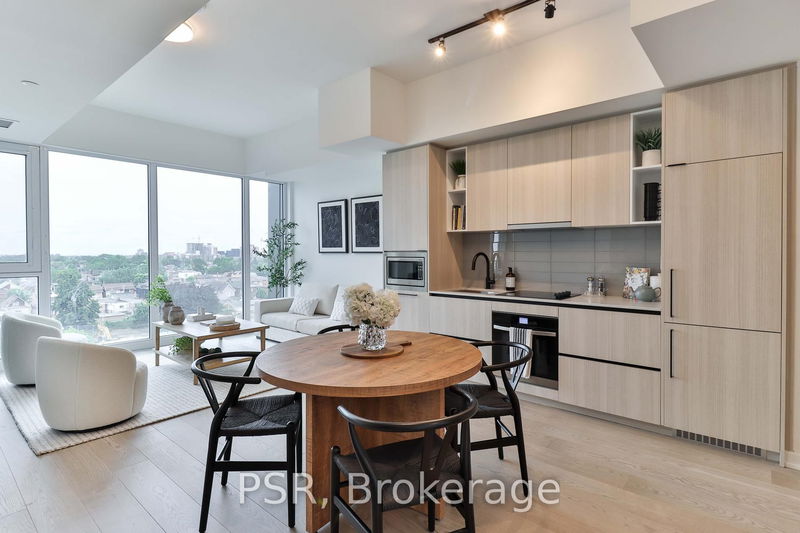Key Facts
- MLS® #: W12057358
- Property ID: SIRC2348379
- Property Type: Residential, Condo
- Bedrooms: 2+1
- Bathrooms: 2
- Additional Rooms: Den
- Parking Spaces: 1
- Listed By:
- PSR
Property Description
The Search Is Over! Enjoy Unobstructed CN Tower & Park Views From This 1,018 Sq. Ft. 2 Bedroom, 2 Washroom Plus Flex Suite. Featuring Incredible Sun-Soaked South Views Of The City & Brand New 8-Acre Park, 10Ft Smooth Ceilings, Sleek & Seamless Panelled & Integrated Appliances, Perfect Floorplan With Plenty Of Space To Live & Entertain. Enjoy City & Park Views On Your Private Terrace! New Wallace-Emerson Community Centre Currently Under Construction, Brand New Commercial/Retail Right Outside Your Door, All Just A Short Walk To Multiple TTC Shops, Up Express, GO Train, Trendy Geary Ave, Bloor St W Retail & Restaurants & More. Enjoy Long Summer Days In Your 12th Floor Rooftop Pool Or Third Level With Your Convenient Co-Working Space/Social Lounge & Gorgeous Gym. Other Amenities Include Kids Play Area, Movie Theatre, 24H Concierge & More. One Parking Spot Included! **EXTRAS** Pay $0 Development Charges!
Rooms
Listing Agents
Request More Information
Request More Information
Location
10 Graphophone Grve #609, Toronto, Ontario, M6H 2A6 Canada
Around this property
Information about the area within a 5-minute walk of this property.
- 31.69% 20 to 34 years
- 28.64% 35 to 49 years
- 14.89% 50 to 64 years
- 7.92% 65 to 79 years
- 5.19% 0 to 4 years
- 4.28% 5 to 9 years
- 3.23% 10 to 14 years
- 2.79% 15 to 19 years
- 1.37% 80 and over
- Households in the area are:
- 49.32% Single family
- 41.94% Single person
- 8.41% Multi person
- 0.33% Multi family
- $112,631 Average household income
- $54,550 Average individual income
- People in the area speak:
- 64.93% English
- 13.97% Portuguese
- 5.35% English and non-official language(s)
- 4.72% Spanish
- 2.35% Yue (Cantonese)
- 2.18% French
- 1.8% Vietnamese
- 1.64% Italian
- 1.57% Tagalog (Pilipino, Filipino)
- 1.48% Mandarin
- Housing in the area comprises of:
- 50.16% Apartment 5 or more floors
- 21.58% Apartment 1-4 floors
- 15.17% Row houses
- 8.16% Semi detached
- 3.1% Single detached
- 1.82% Duplex
- Others commute by:
- 35.47% Public transit
- 6.2% Other
- 6.12% Foot
- 3.36% Bicycle
- 27.38% Bachelor degree
- 21.27% High school
- 18.26% College certificate
- 17.62% Did not graduate high school
- 9.47% Post graduate degree
- 3.6% Trade certificate
- 2.4% University certificate
- The average air quality index for the area is 2
- The area receives 295.59 mm of precipitation annually.
- The area experiences 7.39 extremely hot days (31.14°C) per year.
Request Neighbourhood Information
Learn more about the neighbourhood and amenities around this home
Request NowPayment Calculator
- $
- %$
- %
- Principal and Interest $4,784 /mo
- Property Taxes n/a
- Strata / Condo Fees n/a

