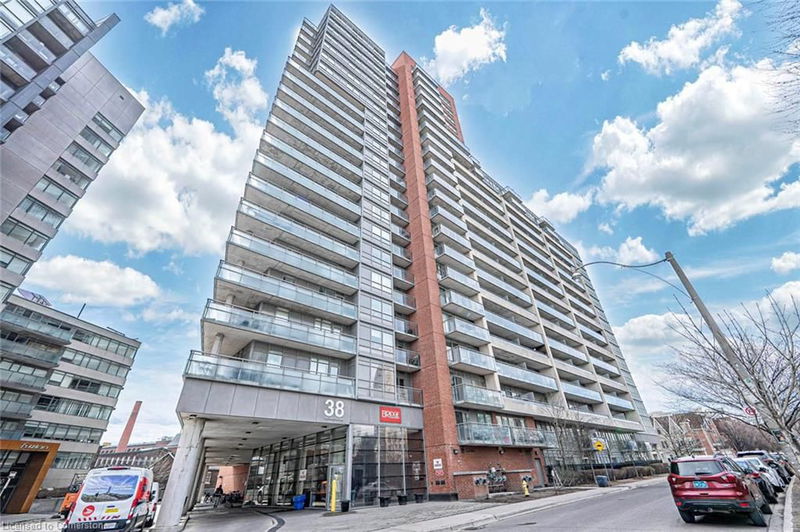Key Facts
- MLS® #: 40711368
- Property ID: SIRC2344308
- Property Type: Residential, Condo
- Living Space: 830 sq.ft.
- Bedrooms: 2
- Bathrooms: 2
- Parking Spaces: 1
- Listed By:
- RE/MAX REALTY ENTERPRISES INC
Property Description
Stunning 2-Bed, 2-Bath Corner Condo with Lake & City Views! This bright and spacious corner unit offers breathtaking south-facing lake views and open west-facing city views, with two balconies to enjoy stunning sunsets and waterfront scenery. The open-concept layout features a modern kitchen with stainless steel appliances, a spacious living area, and two well-sized bedrooms, including a primary suite with an ensuite bath. Located steps from Liberty Village, King West, shops, parks, and transit, this condo is perfect for urban living. Enjoy top-tier amenities, including a gym, indoor pool, sauna, guest suites, concierge service, and a rooftop deck with BBQs. Includes one owned oversized parking spot next to the garage lobby entrance, plus a more recently purchased locker for extra storage. Don't miss this incredible opportunity book your showing today!
Rooms
Listing Agents
Request More Information
Request More Information
Location
38 Joe Shuster Way #1707, Toronto, Ontario, M6K 0A5 Canada
Around this property
Information about the area within a 5-minute walk of this property.
- 46.28% 20 to 34 years
- 27.39% 35 to 49 years
- 10.53% 50 to 64 years
- 4.64% 65 to 79 years
- 3.26% 0 to 4 years
- 2.29% 5 to 9 years
- 2.2% 15 to 19 years
- 2.14% 10 to 14 years
- 1.27% 80 and over
- Households in the area are:
- 50.93% Single person
- 36.22% Single family
- 12.66% Multi person
- 0.19% Multi family
- $133,240 Average household income
- $66,305 Average individual income
- People in the area speak:
- 75.44% English
- 5.41% English and non-official language(s)
- 4.16% Spanish
- 3.21% Portuguese
- 3.13% French
- 1.97% Yue (Cantonese)
- 1.77% Tagalog (Pilipino, Filipino)
- 1.71% Vietnamese
- 1.66% Mandarin
- 1.55% Russian
- Housing in the area comprises of:
- 81.36% Apartment 5 or more floors
- 11.13% Apartment 1-4 floors
- 5.49% Row houses
- 1.05% Duplex
- 0.6% Semi detached
- 0.37% Single detached
- Others commute by:
- 33.47% Public transit
- 15.92% Foot
- 7.46% Bicycle
- 5.26% Other
- 39.51% Bachelor degree
- 19.5% High school
- 16.05% College certificate
- 13.32% Post graduate degree
- 7.2% Did not graduate high school
- 2.3% University certificate
- 2.12% Trade certificate
- The average air quality index for the area is 2
- The area receives 293.73 mm of precipitation annually.
- The area experiences 7.39 extremely hot days (30.88°C) per year.
Request Neighbourhood Information
Learn more about the neighbourhood and amenities around this home
Request NowPayment Calculator
- $
- %$
- %
- Principal and Interest $3,491 /mo
- Property Taxes n/a
- Strata / Condo Fees n/a

