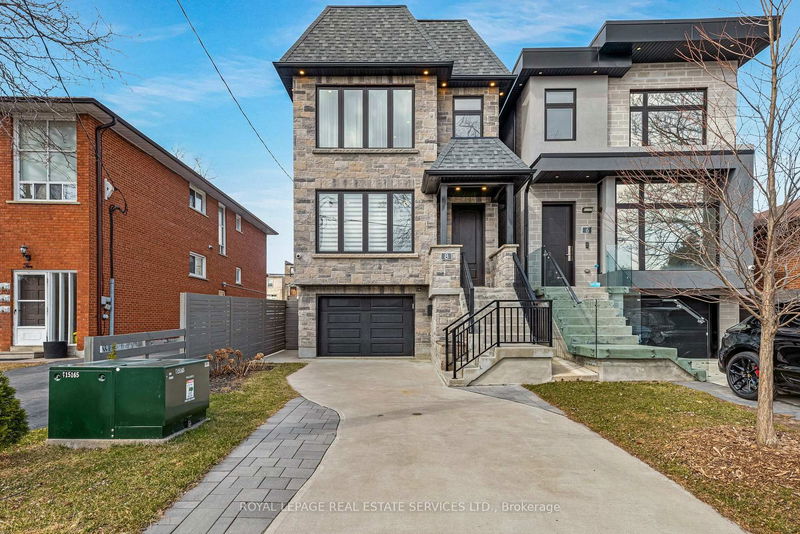Key Facts
- MLS® #: W12047745
- Property ID: SIRC2341876
- Property Type: Residential, Single Family Detached
- Lot Size: 3,014 sq.ft.
- Year Built: 6
- Bedrooms: 3
- Bathrooms: 5
- Additional Rooms: Den
- Parking Spaces: 3
- Listed By:
- ROYAL LEPAGE REAL ESTATE SERVICES LTD.
Property Description
Luxury Redefined! Experience the pinnacle of contemporary design in this custom-built masterpiece, nestled in prestigious South Etobicoke. Every detail of this 12-foot open-concept main floor exudes sophistication, showcasing the latest in cutting-edge aesthetics.No expense was spared in crafting this exquisite 3-bedroom, 4-bathroom home, featuring a gourmet custom kitchen, opulent porcelain-tiled washrooms, and designer vanities. The lower level offers a separate entrance and full bathperfect for an in-law suite or potential income property. Premium upgrades include a contemporary open staircase, Hickory hardwood flooring, a sleek fireplace, custom finishes, and 4 WiFi security cameras for peace of mind. A spacious finished attic adds valuable multi-functional space, ideal for a home office, studio, or additional living area.Located just steps from the lake, Long Branch GO, Marie Curtis Park, and vibrant cafes & boutiques, with top-rated schools and downtown Toronto just minutes away. A full list of premium upgrades is attached. Dont miss this rare opportunity to own a true modern masterpiece!
Rooms
- TypeLevelDimensionsFlooring
- KitchenMain8' 7.1" x 11' 8.1"Other
- Living roomMain11' 6.9" x 20' 8"Other
- Breakfast RoomMain9' 1.8" x 11' 8.1"Other
- Family roomMain13' 5.8" x 17' 8.9"Other
- FoyerMain3' 10" x 5' 8.8"Other
- Hardwood2nd floor11' 6.1" x 13' 10.1"Other
- Bedroom2nd floor12' 9.4" x 12' 9.4"Other
- Bedroom2nd floor10' 7.8" x 12' 2"Other
- Laundry room2nd floor3' 4.9" x 5' 1.8"Other
- Playroom3rd floor13' 3" x 21' 5.8"Other
- Exercise Room3rd floor11' 3.8" x 13' 3"Other
- Recreation RoomLower16' 11.1" x 21' 9"Other
- Mud RoomLower4' 5.9" x 9' 4.9"Other
- UtilityLower3' 10" x 6' 8.3"Other
Listing Agents
Request More Information
Request More Information
Location
8 Branch Ave, Toronto, Ontario, M8W 1M7 Canada
Around this property
Information about the area within a 5-minute walk of this property.
- 23.13% 50 to 64 years
- 20.89% 35 to 49 years
- 20.02% 20 to 34 years
- 16.29% 65 to 79 years
- 4.99% 80 and over
- 4.41% 5 to 9
- 3.95% 0 to 4
- 3.33% 10 to 14
- 2.99% 15 to 19
- Households in the area are:
- 51.47% Single family
- 43.39% Single person
- 5.14% Multi person
- 0% Multi family
- $116,202 Average household income
- $55,798 Average individual income
- People in the area speak:
- 70.42% English
- 6.26% Tagalog (Pilipino, Filipino)
- 5.76% Polish
- 4.28% English and non-official language(s)
- 3.34% Ukrainian
- 2.92% Portuguese
- 2.72% Spanish
- 1.6% Mandarin
- 1.52% Russian
- 1.19% Serbian
- Housing in the area comprises of:
- 45.32% Apartment 5 or more floors
- 39.26% Apartment 1-4 floors
- 12.89% Single detached
- 0.96% Duplex
- 0.89% Semi detached
- 0.66% Row houses
- Others commute by:
- 29.91% Public transit
- 5.25% Foot
- 2.46% Other
- 0% Bicycle
- 26.86% Bachelor degree
- 23.7% High school
- 19.62% College certificate
- 13.92% Did not graduate high school
- 8.22% Post graduate degree
- 5.05% Trade certificate
- 2.63% University certificate
- The average air quality index for the area is 2
- The area receives 295.02 mm of precipitation annually.
- The area experiences 7.4 extremely hot days (31.33°C) per year.
Request Neighbourhood Information
Learn more about the neighbourhood and amenities around this home
Request NowPayment Calculator
- $
- %$
- %
- Principal and Interest $9,400 /mo
- Property Taxes n/a
- Strata / Condo Fees n/a

