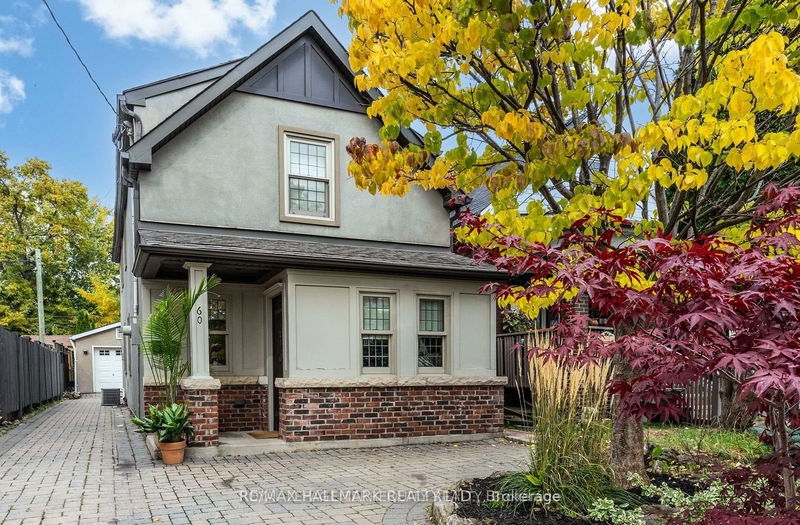Key Facts
- MLS® #: W12023413
- Property ID: SIRC2336238
- Property Type: Residential, Single Family Detached
- Lot Size: 2,978.19 sq.ft.
- Bedrooms: 3
- Bathrooms: 4
- Additional Rooms: Den
- Parking Spaces: 4
- Listed By:
- RE/MAX HALLMARK REALTY LTD.
Property Description
Welcome To 60 Bushey Ave, A Charming Detached Family Home Nestled In On A Quiet Street In Toronto's West End. This Inviting Home Boasts A Blend Of Classic Architecture And Modern Upgrades, Perfect For Both Families And Professionals Alike. Featuring Three Large Bedrooms, Four Bathrooms, Spacious Living Areas Filled With Natural Light, And Beautiful High-End Design Throughout. The Private Backyard Oasis Is Ideal For Entertaining Or Relaxation And Equipped With A Detached Powered Garage, Perfect For Your Vehicle, Hobbies, Or Extra Storage. The Home Was Designed With Care And Attention To Detail, Providing A Comfortable And Durable Living Space That Will Stand The Test Of Time. Easy Access To Transit, Including A 5 Min Walk To The LRT Line And Newest UP Express Station As Well As A Quick Route To 400 Series Highways, And Walking Distance To Great Parks And Schools. This Property Offers The Perfect Balance Of Urban Convenience And Suburban Tranquility. Don't Miss The Opportunity To Make This Lovely House Your Home!
Rooms
- TypeLevelDimensionsFlooring
- Living roomMain11' 4.2" x 20' 1.5"Other
- Dining roomMain8' 2.4" x 16' 1.7"Other
- KitchenMain15' 6.2" x 11' 3.4"Other
- Other2nd floor10' 2.4" x 10' 10.7"Other
- Bedroom2nd floor11' 10.5" x 14' 4.4"Other
- Bedroom2nd floor11' 10.7" x 12' 1.6"Other
- Recreation RoomBasement11' 4.2" x 19' 10.9"Other
Listing Agents
Request More Information
Request More Information
Location
60 Bushey Ave, Toronto, Ontario, M6N 2R3 Canada
Around this property
Information about the area within a 5-minute walk of this property.
Request Neighbourhood Information
Learn more about the neighbourhood and amenities around this home
Request NowPayment Calculator
- $
- %$
- %
- Principal and Interest $6,293 /mo
- Property Taxes n/a
- Strata / Condo Fees n/a

