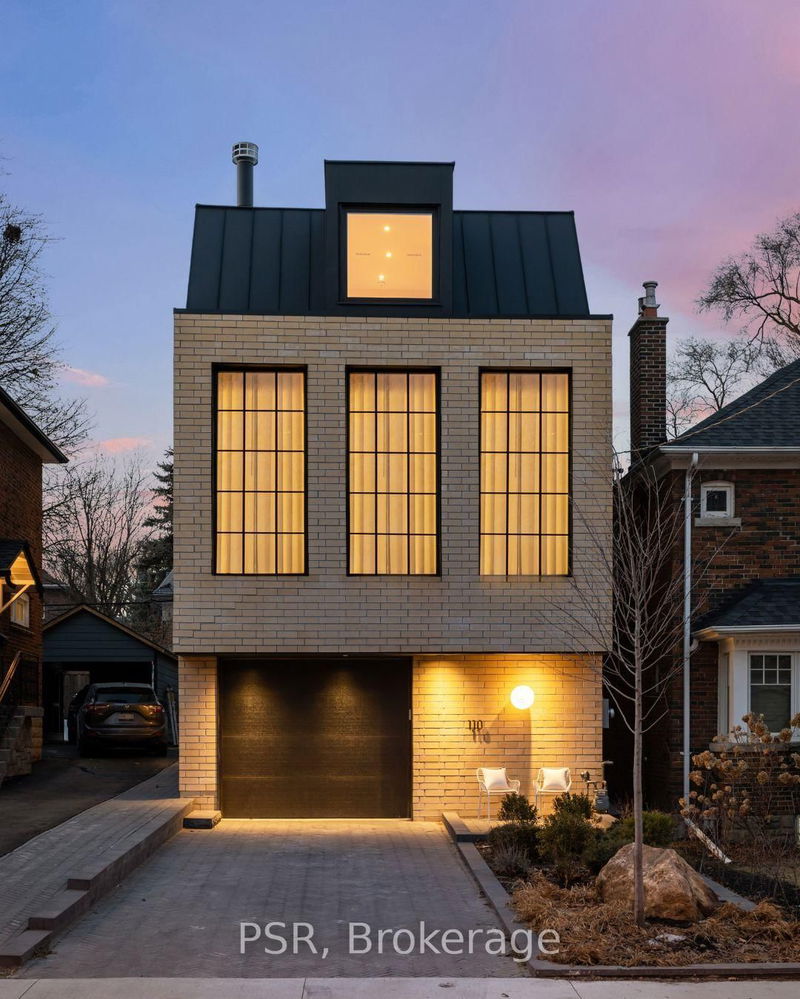Key Facts
- MLS® #: C12038023
- Property ID: SIRC2336210
- Property Type: Residential, Single Family Detached
- Lot Size: 3,750 sq.ft.
- Bedrooms: 4+1
- Bathrooms: 4
- Additional Rooms: Den
- Parking Spaces: 3
- Listed By:
- PSR
Property Description
Discover modern luxury and timeless craftsmanship in this architecturally stunning custom home by Blue Lion Building & designed by Maniera Design. Every detail has been meticulously curated, offering premium finishes, smart storage, and seamless functionality. Step into a heated black limestone entryway with soaring 20 ceilings and a reclaimed solid oak door. The open-concept main level features sapele hardwood cabinetry, a fisher & paykel appliance suite, a laminam island, and pocket-door additional storage space. The living space is anchored by a gas fireplace and floor-to-ceiling glass doors leading to a private backyard oasis with a 20' x 8' saltwater swim spa. A staircase leads to a spacious family room light oak herringbone floors with a wood-burning fireplace and a custom home office with built-ins and concealed electrical. The primary suite is a private retreat with floor-to-ceiling windows, a spa-like 7-piece ensuite with heated marble floors, a freestanding tub, dual vanities, and separate shower & water closet spaces. The third floor offers thoughtfully designed bedrooms, with a walk-in closet and ensuite for the second bedroom. Two more bedrooms equipped with closets and windows and separate bathroom. Plus a skylit hallway and a laundry room. The lower levels boast 9 ceilings, heated concrete slab flooring, a sleek dark marble bar, a gym, and a rec room, creating the ultimate entertainers space. This home comes with a 1 car heated garage and a 2 car driveway. A rare opportunity to own a home that blends architectural excellence with modern comfort in a sought-after location.
Rooms
- TypeLevelDimensionsFlooring
- KitchenMain10' 8.6" x 18' 9.2"Other
- Dining roomMain10' 10.7" x 18' 9.2"Other
- Living room2nd floor16' 9.1" x 18' 2.1"Other
- Home office2nd floor8' 2" x 10' 8.6"Other
- BathroomIn Between11' 8.9" x 11' 7.7"Other
- HardwoodIn Between10' 7.5" x 18' 2.8"Other
- Bedroom3rd floor12' 4.8" x 12' 9.1"Other
- Bedroom3rd floor16' 6.4" x 8' 11.8"Other
- Bedroom3rd floor16' 6" x 8' 11"Other
- Recreation RoomBasement13' 6.9" x 17' 4.6"Other
- Exercise RoomBasement8' 4.7" x 12' 1.2"Other
- UtilityBasement8' 4.7" x 4' 11.4"Other
- Great RoomBasement 219' 5.4" x 10' 3.6"Other
- OtherBasement 215' 2.2" x 7' 2.2"Other
Listing Agents
Request More Information
Request More Information
Location
110 Snowdon Ave, Toronto, Ontario, M4N 2A9 Canada
Around this property
Information about the area within a 5-minute walk of this property.
Request Neighbourhood Information
Learn more about the neighbourhood and amenities around this home
Request NowPayment Calculator
- $
- %$
- %
- Principal and Interest $19,478 /mo
- Property Taxes n/a
- Strata / Condo Fees n/a

