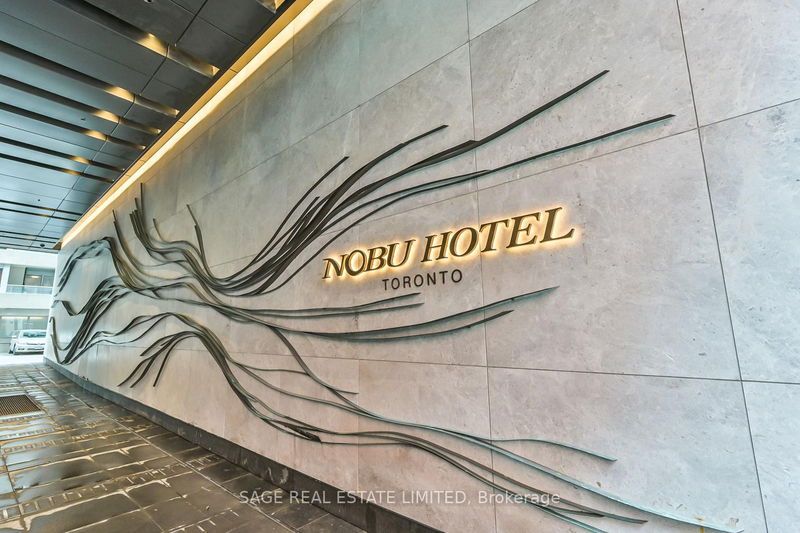Key Facts
- MLS® #: C12038908
- Property ID: SIRC2336209
- Property Type: Residential, Condo
- Bedrooms: 2+1
- Bathrooms: 2
- Additional Rooms: Den
- Listed By:
- SAGE REAL ESTATE LIMITED
Property Description
Nothing Like Nobu. This Iconic Brand Brings its Definitive Distinction to Torontos Entertainment District. Much Like the Buildings Namesake is Known for Combining Impeccable Techniques with Exquisite Ingredients, Nobu Residences Offers a Special Blend of Form, Function and Flare That Few Can Match. Rooted in History, the Base of the Building Boasts the Brick Facade and Art Deco Details from the Original Pilkington Glass Factory. The Contrast of the Sleek, Modern and Minimalist Condos That Rise Above is Captivating. The Suite Itself is a Streamlined Space That Makes the Most of Every Inch. The Ideal Split-Bedroom Layout is Divided by a Strikingly Symmetrical Kitchen, Complete With a Full Range of Miele Appliances. Custom Window Treatments Provide Privacy. The NW Corner Exposure Allows for Natural Light. Sweeping City Views, Outstanding Amenities and the Convenience of a Concierge Make Life at Nobu Noteworthy.
Rooms
Listing Agents
Request More Information
Request More Information
Location
35 Mercer St #3112, Toronto, Ontario, M5V 1H2 Canada
Around this property
Information about the area within a 5-minute walk of this property.
- 63.72% 20 to 34 years
- 20.93% 35 to 49 years
- 7.07% 50 to 64 years
- 2.82% 65 to 79 years
- 2.64% 0 to 4 years
- 1.08% 5 to 9 years
- 0.84% 15 to 19 years
- 0.51% 10 to 14 years
- 0.39% 80 and over
- Households in the area are:
- 61.54% Single person
- 27.6% Single family
- 10.79% Multi person
- 0.07% Multi family
- $182,627 Average household income
- $87,195 Average individual income
- People in the area speak:
- 64.92% English
- 9.48% Mandarin
- 6.65% English and non-official language(s)
- 3.7% Yue (Cantonese)
- 3.47% Spanish
- 3.11% French
- 2.29% Russian
- 2.12% Arabic
- 2.12% Iranian Persian
- 2.12% Korean
- Housing in the area comprises of:
- 98.14% Apartment 5 or more floors
- 1.44% Apartment 1-4 floors
- 0.16% Row houses
- 0.15% Semi detached
- 0.09% Duplex
- 0.02% Single detached
- Others commute by:
- 28.71% Car
- 20.53% Public transit
- 6.69% Other
- 3.43% Bicycle
- 52.41% Bachelor degree
- 20.95% Post graduate degree
- 11.07% High school
- 8.88% College certificate
- 4.06% University certificate
- 1.57% Did not graduate high school
- 1.06% Trade certificate
- The average air quality index for the area is 2
- The area receives 295.13 mm of precipitation annually.
- The area experiences 7.39 extremely hot days (30.71°C) per year.
Request Neighbourhood Information
Learn more about the neighbourhood and amenities around this home
Request NowPayment Calculator
- $
- %$
- %
- Principal and Interest $4,199 /mo
- Property Taxes n/a
- Strata / Condo Fees n/a

