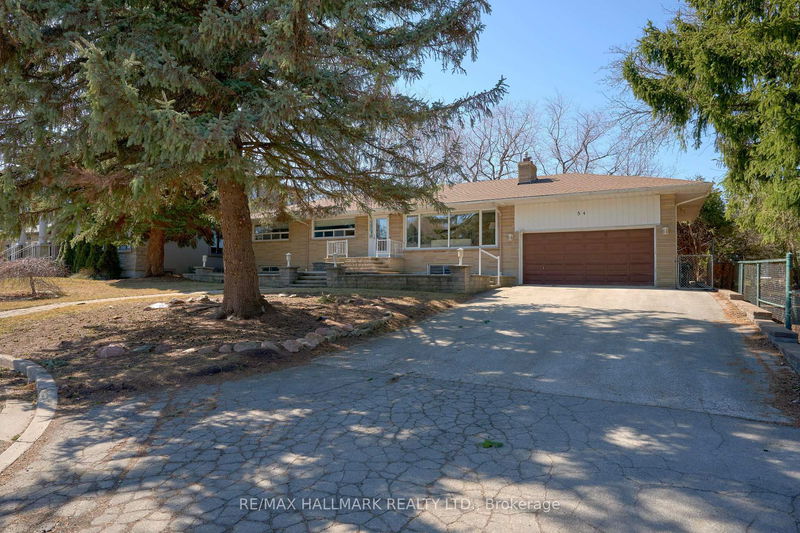Key Facts
- MLS® #: E12039663
- Property ID: SIRC2336183
- Property Type: Residential, Single Family Detached
- Lot Size: 10,747.50 sq.ft.
- Bedrooms: 3+2
- Bathrooms: 3
- Additional Rooms: Den
- Parking Spaces: 4
- Listed By:
- RE/MAX HALLMARK REALTY LTD.
Property Description
Incredible Opportunity in prestigious Bluffs/Hill Crescent neighbourhood. Rambling ranch bunglow with 1,440 square feet of living space on main level plus another 1,340 square feet in the high, finished basement. This home is on a premium 85.98 ft. x 125 ft. lot. It has a walkout from main level to fabulous covered deck and huge backyard. Primary bedroom has a 4 piece ensuite bath. Two gas fireplaces - one in the living room and another in the basement recreation room. Separate entrance to basement for in-law potential. Loads of storage space and cupboards in the basement. There is also an attached double garage and large private driveway - parking, including the garage, could accomodate up to six cars. This wonderful home is located on a safe and quiet cul-de-sac adjacent to a public school. A very short walk to nature trails leading to the bluffs and an abundance of green space.
Rooms
- TypeLevelDimensionsFlooring
- Living roomMain14' 5" x 21' 5"Other
- Dining roomMain9' 10.1" x 13' 5"Other
- KitchenMain12' 9.5" x 13' 2.9"Other
- OtherMain12' 2.4" x 13' 3"Other
- BedroomMain10' 8.7" x 15' 6.6"Other
- BedroomMain10' 1.6" x 10' 9.1"Other
- Recreation RoomBasement13' 4.2" x 16' 1.7"Other
- BedroomBasement11' 8.9" x 18' 2.5"Other
- BedroomBasement13' 2.6" x 15' 10.9"Other
- UtilityBasement7' 11.2" x 10' 8.6"Other
- OtherBasement7' 6.5" x 13' 3.4"Other
Listing Agents
Request More Information
Request More Information
Location
54 Heathfield Dr, Toronto, Ontario, M1M 3B1 Canada
Around this property
Information about the area within a 5-minute walk of this property.
Request Neighbourhood Information
Learn more about the neighbourhood and amenities around this home
Request NowPayment Calculator
- $
- %$
- %
- Principal and Interest $6,245 /mo
- Property Taxes n/a
- Strata / Condo Fees n/a

