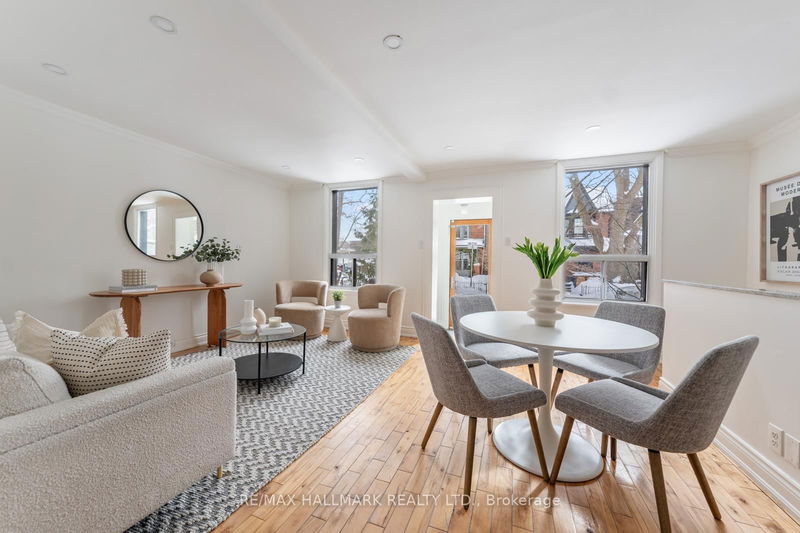Key Facts
- MLS® #: E12031939
- Property ID: SIRC2329880
- Property Type: Residential, Single Family Detached
- Lot Size: 1,224.75 sq.ft.
- Year Built: 100
- Bedrooms: 2
- Bathrooms: 2
- Additional Rooms: Den
- Listed By:
- RE/MAX HALLMARK REALTY LTD.
Property Description
Welcome to 12 Audley Avenue, a dreamy detached 2-bedroom, 2-bathroom bungalow nestled on one of Leslieville's best-kept secret streets. This bright and charming home is tucked away just across from Hideaway Park, one of Toronto's hidden gems, featuring a fenced dog park, playground, wading pool in the summer, and an ice-skating rink in the winter. Its the perfect blend of community vibes and urban convenience, offering quintessential Toronto living at its best. Step inside to a welcoming foyer with in-floor heating perfect for drying out those wet boots during Toronto's colder months. The home is filled with natural light and boasts real hardwood light maple flooring throughout. The open-concept kitchen offers plenty of storage and flows seamlessly into the living space, making it ideal for both everyday living and entertaining. The main bathroom has been thoughtfully renovated and features a luxurious walk-in shower. The finished basement adds versatile extra space for a third bedroom, family room, home office, or guest suite, along with a second full bathroom for added convenience. The south-facing front garden offers endless potential for gardening enthusiasts. Out back, the European-style yard is designed for entertaining with minimal maintenance required, making it perfect for relaxing with friends and family. Located in the heart of Leslieville, this home offers easy access to some of Toronto's best cafes, restaurants, and shops while remaining just minutes from the downtown core. Whether you're a first-time buyer or looking to downsize in style, this property offers everything you need and more. Don't miss out this Leslieville gem wont stay hidden for long! **Offers Anytime**
Rooms
- TypeLevelDimensionsFlooring
- FoyerMain4' 11" x 4' 11"Other
- Living roomMain13' 1.4" x 19' 8.2"Other
- Dining roomMain13' 1.4" x 19' 8.2"Other
- KitchenMain11' 1.8" x 11' 5.7"Other
- OtherMain9' 6.1" x 11' 8.1"Other
- BedroomMain10' 9.9" x 7' 10.4"Other
- Solarium/SunroomMain6' 6.7" x 11' 9.7"Other
- Recreation RoomBasement12' 11.5" x 13' 9.3"Other
- Laundry roomBasement6' 6.7" x 15' 11.7"Other
Listing Agents
Request More Information
Request More Information
Location
12 Audley Ave, Toronto, Ontario, M4M 1P6 Canada
Around this property
Information about the area within a 5-minute walk of this property.
Request Neighbourhood Information
Learn more about the neighbourhood and amenities around this home
Request NowPayment Calculator
- $
- %$
- %
- Principal and Interest $5,366 /mo
- Property Taxes n/a
- Strata / Condo Fees n/a

