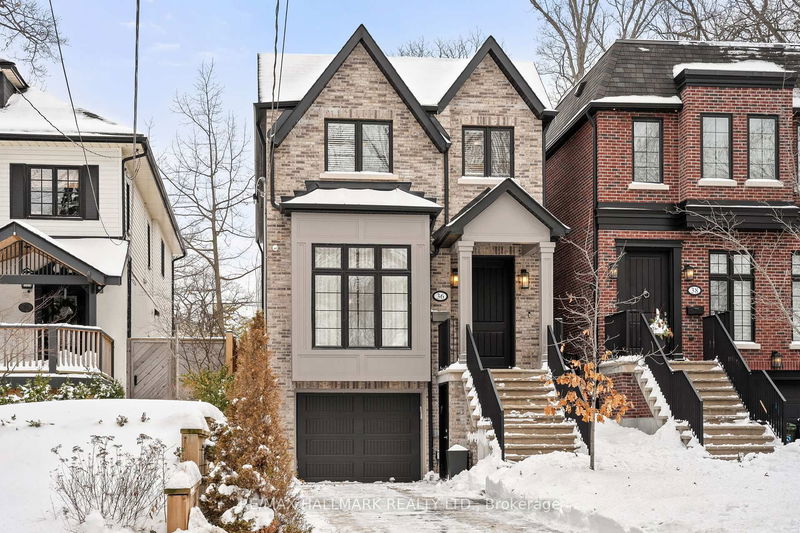Key Facts
- MLS® #: E12024307
- Property ID: SIRC2324178
- Property Type: Residential, Single Family Detached
- Lot Size: 5,011.50 sq.ft.
- Bedrooms: 4
- Bathrooms: 5
- Additional Rooms: Den
- Parking Spaces: 4
- Listed By:
- RE/MAX HALLMARK REALTY LTD.
Property Description
Spectacular, 3.5-year-new detached home in the heart of The Beach offers the ultimate in luxury & convenience. 4 spacious bedrooms, 5 opulent washrooms, this home boasts approx. 2700 sq ft of above-ground living space. Elegance from top to bottom. 200ft deep lot with gorgeous inground swimming pool & hot tub. Perfect for relaxing or entertaining. Open-concept main floor features a powder room & a stunning chef's kitchen with a large waterfall style island & a 6 burner gas stove. Upstairs you'll find the luxurious primary bedroom with built-in closets and a spa-like 5 piece ensuite along with 3 other spacious bedrooms. Second bedroom includes a 4 piece ensuite. Convenient upper level laundry room. The finished basement is a standout, featuring a media room, 8ft ceilings, heated flooring, pot lights and direct access from the 1.5-car garage, which includes an attached cold room. This home is just steps from the lake & a short walk to Queen St, offering easy access to the best that The Beach has to offer, including boutique shops, restaurants, public transit and top-rated schools . Located in the sought after Courcelette school district. This is an exceptional opportunity to own a luxurious property in one of Toronto's most sought after neighbourhoods!
Rooms
- TypeLevelDimensionsFlooring
- Living roomMain21' 3.6" x 13' 1.4"Other
- Family roomMain18' 5.3" x 16' 4.8"Other
- KitchenMain15' 11" x 13' 1.4"Other
- OtherUpper14' 9.1" x 13' 1.4"Other
- BedroomUpper9' 2.2" x 17' 7.2"Other
- BedroomUpper8' 6.3" x 10' 5.9"Other
- BedroomUpper9' 3" x 10' 7.1"Other
- Laundry roomUpper3' 10.4" x 4' 11"Other
- Recreation RoomLower17' 8.5" x 14' 9.9"Other
Listing Agents
Request More Information
Request More Information
Location
36 Blantyre Ave, Toronto, Ontario, M1N 2R4 Canada
Around this property
Information about the area within a 5-minute walk of this property.
- 23.41% 50 to 64 years
- 21.28% 35 to 49 years
- 16.11% 65 to 79 years
- 11.68% 20 to 34 years
- 7.2% 10 to 14 years
- 6.29% 5 to 9 years
- 6.22% 15 to 19 years
- 4.08% 80 and over
- 3.72% 0 to 4
- Households in the area are:
- 63.37% Single family
- 33.44% Single person
- 3.03% Multi person
- 0.16% Multi family
- $255,582 Average household income
- $104,472 Average individual income
- People in the area speak:
- 90.65% English
- 1.68% French
- 1.68% English and non-official language(s)
- 1.26% Spanish
- 1.23% German
- 0.94% Yue (Cantonese)
- 0.89% Mandarin
- 0.65% Polish
- 0.57% Italian
- 0.45% English and French
- Housing in the area comprises of:
- 40.91% Single detached
- 21.18% Apartment 5 or more floors
- 19.55% Apartment 1-4 floors
- 12.83% Semi detached
- 3.99% Duplex
- 1.54% Row houses
- Others commute by:
- 14.32% Public transit
- 10.32% Other
- 10.29% Foot
- 0.08% Bicycle
- 35.6% Bachelor degree
- 21.42% High school
- 13.98% College certificate
- 12.66% Post graduate degree
- 10.06% Did not graduate high school
- 4.07% University certificate
- 2.21% Trade certificate
- The average air quality index for the area is 2
- The area receives 299.81 mm of precipitation annually.
- The area experiences 7.39 extremely hot days (30.7°C) per year.
Request Neighbourhood Information
Learn more about the neighbourhood and amenities around this home
Request NowPayment Calculator
- $
- %$
- %
- Principal and Interest $16,104 /mo
- Property Taxes n/a
- Strata / Condo Fees n/a

