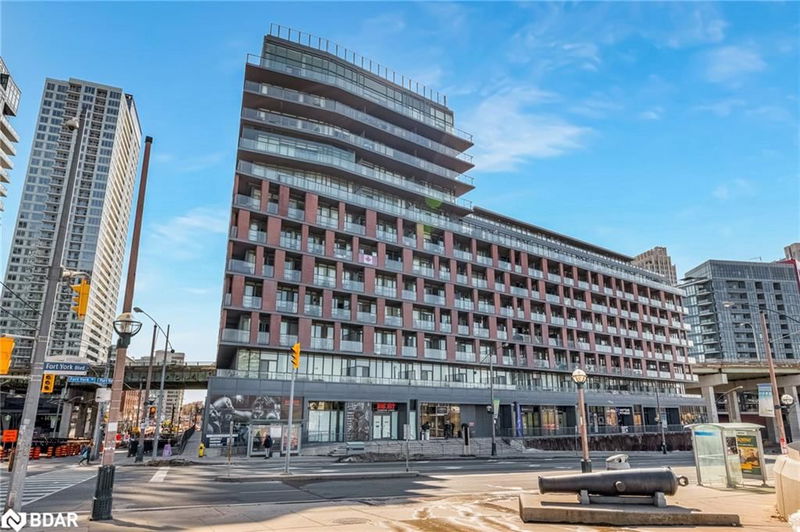Key Facts
- MLS® #: 40706689
- Property ID: SIRC2321564
- Property Type: Residential, Condo
- Living Space: 466 sq.ft.
- Bedrooms: 1
- Bathrooms: 1
- Listed By:
- RE/MAX Hallmark Realty Ltd. Brokerage
Property Description
*Wow*Absolutely Stunning Boutique Condo in the Heart of Fort York!*Welcome To The Garrison, One of Toronto's Most Desirable Addresses For Vibrant Urban Living Just Steps from Lake Ontario, Lush Parks, TTC and Go Transit!*This Beautifully Designed Premium Studio Suite Offers A Bright & Airy Ambiance With Floor-To-Ceiling Windows & A Walk-Out Balcony Where You Can Relax & Take In Serene Sunset Views*Enjoy A Sleek Open-Concept Layout With Gorgeous Laminate Flooring & High Ceilings That Enhance The Spacious Feel*The Large Eat-In Kitchen Is A Standout Featuring Granite Counters, Custom Backsplash & Full-Size Stainless Steel Appliances Perfect For Cooking & Entertaining*You'l Also Love The Large Mirrored Closets, Full 4-Piece Bathroom With A Deep Soaker Tub & Convenient Ensuite Laundry With Stacked Washer & Dryer*Fabulous Top-Tier Building Amenities Include: Concierge, Gym, Yoga Room, Sauna, Party Room, Games Room, Theatre Room, Rooftop Deck & Visitor Parking*Air Conditioning, Heating & Water Included In Maintenance Fees!!!*Live Steps From Schools, Loblaw's, Billy Bishop Airport, Waterfront Trails & More!*Easy Access To Gardiner Expressway*96% Walk Score!*95% Bike Score!*93% Transit Score!*Getting Around The City Couldn't Be Easier*Low Property Taxes & Maintenance Fees Make This A Smart Investment or Perfect Starter Home*Don't Miss Out On This Fort York Gem!*Your Downtown Dream Lifestyle Awaits!*
Rooms
Listing Agents
Request More Information
Request More Information
Location
169 Fort York Boulevard #913, Toronto, Ontario, M5V 0C8 Canada
Around this property
Information about the area within a 5-minute walk of this property.
- 51.27% 20 to 34 years
- 25.73% 35 to 49 years
- 9.64% 50 to 64 years
- 3.83% 65 to 79 years
- 3.6% 0 to 4 years
- 2.32% 5 to 9 years
- 1.56% 10 to 14 years
- 1.31% 15 to 19 years
- 0.74% 80 and over
- Households in the area are:
- 53.63% Single person
- 36.1% Single family
- 10.14% Multi person
- 0.13% Multi family
- $155,054 Average household income
- $78,298 Average individual income
- People in the area speak:
- 68.73% English
- 6.56% English and non-official language(s)
- 5.44% Mandarin
- 4.16% Spanish
- 3.64% Yue (Cantonese)
- 2.84% French
- 2.25% Portuguese
- 2.19% Russian
- 2.18% Hindi
- 2% Arabic
- Housing in the area comprises of:
- 94.92% Apartment 5 or more floors
- 2.92% Apartment 1-4 floors
- 1.51% Row houses
- 0.34% Duplex
- 0.19% Semi detached
- 0.12% Single detached
- Others commute by:
- 24.08% Public transit
- 21.58% Foot
- 5.74% Other
- 4.26% Bicycle
- 45.81% Bachelor degree
- 18.17% Post graduate degree
- 13.94% College certificate
- 12.89% High school
- 3.53% University certificate
- 3.4% Did not graduate high school
- 2.25% Trade certificate
- The average air quality index for the area is 2
- The area receives 295.13 mm of precipitation annually.
- The area experiences 7.39 extremely hot days (30.71°C) per year.
Request Neighbourhood Information
Learn more about the neighbourhood and amenities around this home
Request NowPayment Calculator
- $
- %$
- %
- Principal and Interest $2,094 /mo
- Property Taxes n/a
- Strata / Condo Fees n/a

