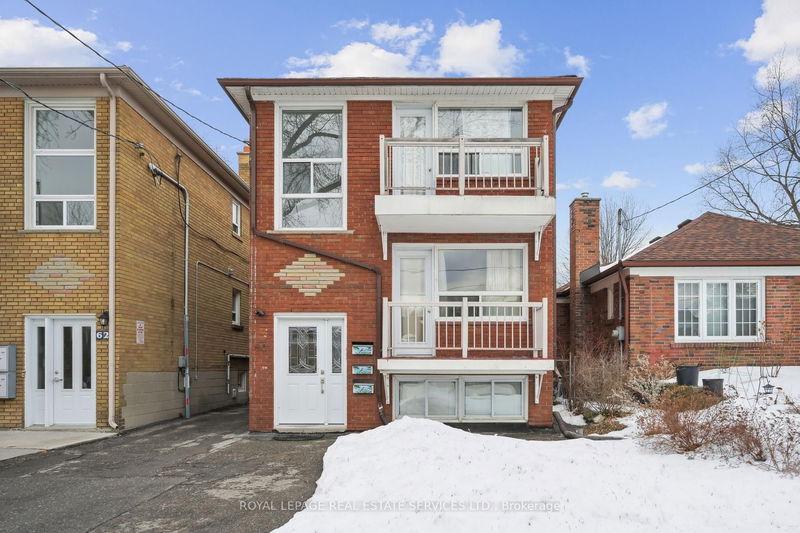Key Facts
- MLS® #: W12000286
- Property ID: SIRC2321365
- Property Type: Residential, Triplex
- Lot Size: 3,125 sq.ft.
- Year Built: 51
- Bedrooms: 4+2
- Bathrooms: 3
- Additional Rooms: Den
- Parking Spaces: 5
- Listed By:
- ROYAL LEPAGE REAL ESTATE SERVICES LTD.
Property Description
Rare investment opportunity with a CAP Rate of 4.1% or multi-generational home to fit the whole family! Fully updated triplex in an unbeatable Royal York and Lakeshore location! The top and main floor apartments are fully furnished, and with both leases expiring at the end of this summer, they can be turned into AirBnB units for potentially more income generation. With a yearly rental revenue of $83,057, this triplex presents a fantastic opportunity to boost returns. Full inspection has been completed and the report is available/attached. Close to the airport, the bus stop is just a short walk away, GO Train, Humber College, the waterfront, and all essential amenities, this property offers excellent income-generating potential. It consists of three spacious two-bedroom units, each thoughtfully updated to provide modern living spaces. The entire building, including all common areas and units, has been freshly painted and extensively renovated. Recent upgrades include a reshingled roof and insulation to enhance efficiency. The basement unit has been renovated, featuring a new fire escape window, kitchen, new tiles, and laminate flooring throughout. The main floor and top-floor units have also been updated with renovated kitchens and laminate flooring. The top-floor apartment boasts new kitchen countertops and upgraded cupboard doors. The property features two walkout balconies up front and one walkout to a sundeck at the rear with a private entrance. A complete list of upgrades is available. All 3 separate hydro meters and hot water tanks. Coin-operated washer and dryer. All electrical updated. The property offers 5 parking spots, one at the front and 4 at the back of the building, making it convenient for tenants. Whether you are an investor looking for a high-return property or a homeowner seeking additional rental income, this triplex is a rare find in a highly sought-after area. See attached for financials, floor plans, and a complete list of upgrades.
Rooms
- TypeLevelDimensionsFlooring
- Living roomMain10' 5.1" x 16' 9.5"Other
- Dining roomMain7' 6.1" x 9' 9.7"Other
- KitchenMain7' 6.1" x 9' 10.8"Other
- BedroomMain9' 6.6" x 14' 9.1"Other
- BedroomMain8' 4.5" x 11' 8.5"Other
- Living room2nd floor10' 5.5" x 16' 9.5"Other
- Dining room2nd floor8' 3.6" x 9' 6.5"Other
- Kitchen2nd floor7' 4.1" x 10' 1.2"Other
- Bedroom2nd floor9' 6.6" x 14' 10.3"Other
- Bedroom2nd floor8' 2.4" x 11' 7.7"Other
- Living roomBasement9' 8.9" x 12' 9.1"Other
- KitchenBasement9' 8.9" x 14' 7.5"Other
- BedroomBasement7' 10.4" x 16' 9.1"Other
- BedroomBasement7' 9.7" x 11' 6.1"Other
Listing Agents
Request More Information
Request More Information
Location
60 Murrie St, Toronto, Ontario, M8V 1X7 Canada
Around this property
Information about the area within a 5-minute walk of this property.
- 24.08% 35 à 49 ans
- 22.39% 50 à 64 ans
- 19.14% 20 à 34 ans
- 12.68% 65 à 79 ans
- 5.4% 0 à 4 ans ans
- 4.88% 5 à 9 ans
- 4.68% 10 à 14 ans
- 3.73% 15 à 19 ans
- 3.02% 80 ans et plus
- Les résidences dans le quartier sont:
- 54.59% Ménages unifamiliaux
- 39.86% Ménages d'une seule personne
- 5.54% Ménages de deux personnes ou plus
- 0.01% Ménages multifamiliaux
- 145 568 $ Revenu moyen des ménages
- 65 595 $ Revenu personnel moyen
- Les gens de ce quartier parlent :
- 78.87% Anglais
- 4.37% Polonais
- 4.34% Anglais et langue(s) non officielle(s)
- 3% Espagnol
- 1.9% Tagalog (pilipino)
- 1.85% Français
- 1.51% Tibétain
- 1.42% Russe
- 1.38% Portugais
- 1.36% Ukrainien
- Le logement dans le quartier comprend :
- 45.98% Maison individuelle non attenante
- 39.42% Appartement, moins de 5 étages
- 7.15% Appartement, 5 étages ou plus
- 5.42% Duplex
- 2.01% Maison jumelée
- 0.02% Maison en rangée
- D’autres font la navette en :
- 24.67% Transport en commun
- 4.44% Marche
- 4.36% Autre
- 1.03% Vélo
- 29.7% Baccalauréat
- 20.63% Diplôme d'études secondaires
- 19.59% Certificat ou diplôme d'un collège ou cégep
- 13.36% Aucun diplôme d'études secondaires
- 8.72% Certificat ou diplôme universitaire supérieur au baccalauréat
- 4.78% Certificat ou diplôme d'apprenti ou d'une école de métiers
- 3.22% Certificat ou diplôme universitaire inférieur au baccalauréat
- L’indice de la qualité de l’air moyen dans la région est 2
- La région reçoit 292.5 mm de précipitations par année.
- La région connaît 7.4 jours de chaleur extrême (30.97 °C) par année.
Request Neighbourhood Information
Learn more about the neighbourhood and amenities around this home
Request NowPayment Calculator
- $
- %$
- %
- Principal and Interest $8,298 /mo
- Property Taxes n/a
- Strata / Condo Fees n/a

