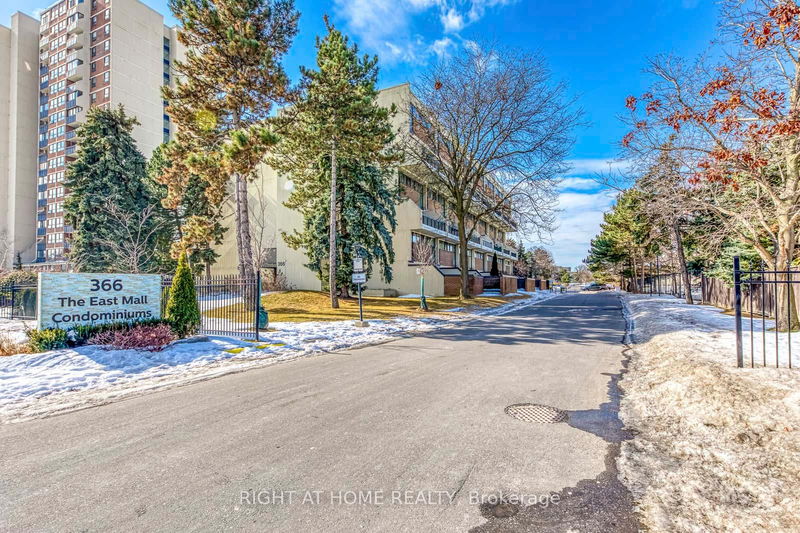Key Facts
- MLS® #: W12016186
- Property ID: SIRC2319192
- Property Type: Residential, Condo
- Bedrooms: 3+1
- Bathrooms: 3
- Additional Rooms: Den
- Parking Spaces: 1
- Listed By:
- RIGHT AT HOME REALTY
Property Description
This stunning, move-in-ready 2-storey unit offers the perfect blend of space, comfort, and convenience. The open-concept main floor features a spacious living, dining, and family room, enhanced by elegant hardwood flooring throughout and crown moulding, adding a refined and upscale touch. The modern kitchen boasts stainless steel appliances and granite countertops, while sliding shutters on the patio door provide light control and ultimate privacy. With three bedrooms and the option to convert the family room into a fourth bedroom or den, this home is both versatile and functional. Enjoy outdoor living on a private composite deck and a large terrace. The ensuite laundry is equipped with a high-end washer and dryer, and the generously sized bedrooms feature large windows that bring in abundant natural light. Freshly painted and well-maintained, this unit includes exclusive underground parking near the elevator, with the option to rent a second spot. Residents enjoy access to world-class amenities, including a party hall, indoor and outdoor swimming pools, 24/7 security, and ample visitor parking. The building also offers a lounge, sauna, yoga/dance studio, weight room, and fitness and cardio rooms. For recreational activities, there is a playroom, senior and junior billiard rooms, a table tennis room, a basketball court, and an activity room. Ideally located across from a park, this unit provides easy access to the TTC, highways 427, 401, and QEW, as well as top schools, shopping centers, and major transit hubs like Kipling and Islington subway stations. Maintenance includes ALL utilities, including hydro, water, heat, high-speed internet, yoga classes, and cable TV. Additionally, ensuite and extra lockers are available for rent through condo management.
Rooms
- TypeLevelDimensionsFlooring
- KitchenMain8' 2.4" x 10' 5.9"Other
- Living roomMain11' 1.8" x 28' 2.5"Other
- Dining roomMain11' 1.8" x 28' 2.5"Other
- Family roomMain8' 2.4" x 15' 11"Other
- Hardwood2nd floor9' 10.1" x 19' 3.4"Other
- Bedroom2nd floor9' 3.8" x 11' 1.4"Other
- Bedroom2nd floor9' 10.1" x 9' 10.1"Other
- Laundry room2nd floor4' 11" x 6' 6.7"Other
Listing Agents
Request More Information
Request More Information
Location
366 The East Mall N/a #103, Toronto, Ontario, M9B 6C6 Canada
Around this property
Information about the area within a 5-minute walk of this property.
Request Neighbourhood Information
Learn more about the neighbourhood and amenities around this home
Request NowPayment Calculator
- $
- %$
- %
- Principal and Interest $3,418 /mo
- Property Taxes n/a
- Strata / Condo Fees n/a

