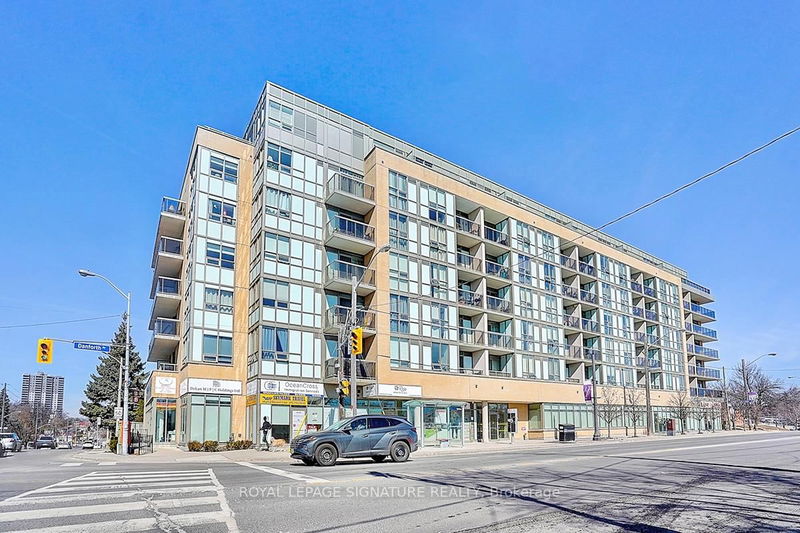Key Facts
- MLS® #: E12016217
- Property ID: SIRC2319188
- Property Type: Residential, Condo
- Bedrooms: 1+1
- Bathrooms: 1
- Additional Rooms: Den
- Parking Spaces: 2
- Listed By:
- ROYAL LEPAGE SIGNATURE REALTY
Property Description
Welcome to The Terraces on Danforth! Bright and spacious One-Bedroom+Den with TWO Parking Spots and Locker located in a peaceful mid-rise building. This well-designed floor plan has no wasted space and has just been freshly painted with brand new flooring installed. Featuring a modern kitchen with S/S appliances and stone countertops, primary bedroom with a large walk-in closet offering plenty of storage; and a large den that is ideal for a home office or easily converted into a guest room. Enjoy plenty of sunlight throughout the day from your south-facing floor to ceiling windows. Convenient location with easy access to public transportation! Bus stop right outside your door and just a short 10-minute transit ride to Victoria Park Subway Station, Warden Subway Station, and Danforth GO Station. Health centre in the same building and Pharmacy located across the street. Just an 8-minute walk to Oakridge Park and only a 10-minute walk to restaurants along Kingston Road and the Toronto Public Library. The Oakridge Community Centre, Birchmount Park, and Birchmount Community Centre are all within a 7 minute transit ride or 15 minute walk. Local conveniences such as Fresco Supermarket, Metro, Shoppers Drug Mart, LCBO, Staples, LA Fitness, and Tim Hortons, are all within a 10-minute transit ride or 20-minute walk. With just a 5-minute drive to the Beaches and a 10-minute drive to Greektown, enjoy access to two of the best neighbourhoods in Toronto. Plus, there are 2 EV charging stations just a short drive away. Excellent value with 2 parking spots and 1 locker - a rare find in such a convenient location!
Rooms
Listing Agents
Request More Information
Request More Information
Location
3520 Danforth Ave #308, Toronto, Ontario, M1L 1E5 Canada
Around this property
Information about the area within a 5-minute walk of this property.
Request Neighbourhood Information
Learn more about the neighbourhood and amenities around this home
Request NowPayment Calculator
- $
- %$
- %
- Principal and Interest $2,436 /mo
- Property Taxes n/a
- Strata / Condo Fees n/a

