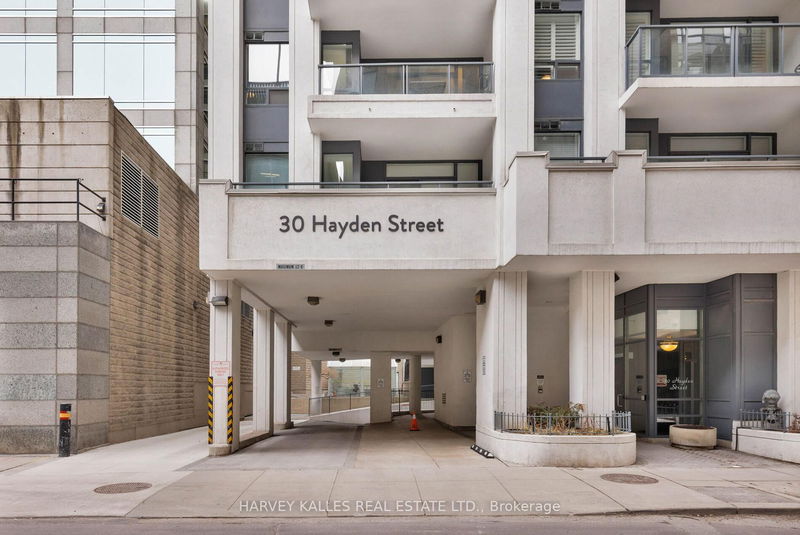Key Facts
- MLS® #: C12017633
- Property ID: SIRC2319066
- Property Type: Residential, Condo
- Year Built: 16
- Bedrooms: 2
- Bathrooms: 1
- Additional Rooms: Den
- Listed By:
- HARVEY KALLES REAL ESTATE LTD.
Property Description
Welcome to Suite 302 at 30 Hayden Street, a beautifully renovated 810-square-foot, two-bedroom condo that offers both style and functionality in one of Torontos most desirable locations. Nestled on a quiet one-way street just steps from Yonge & Bloor and Yorkville, this suite provides the perfect balance of urban convenience while living on a low traffic street. Renovated in 2021, this south-facing unit features wide-plank flooring throughout, gallery-style track lighting, and upgraded closets for enhanced storage. The stunning chefs kitchen boasts quartz countertops, a waterfall-edge breakfast bar with seating for three, and brand-new stainless steel appliances, making it as stylish as it is functional. The thoughtfully designed split-bedroom layout offers privacy and flexibility, while two private balconies and spacious living areas offer a highly functional space that is ideal for both endusers and investors alike. The location is truly unbeatable. Bloor-Yonge subway station is less than 100 meters away, allowing for effortless commuting anywhere in the city. Just steps from the building, you'll find Toronto's finest boutiques, art galleries, and world-class dining, along with cultural landmarks such as Whole Foods, the Royal Ontario Museum, and the Bloor Street shopping district. Opportunities like this are rare. Don't miss your chance to own a beautifully renovated condo in the heart of the city at an incredible price per square foot. Book your private viewing today!
Rooms
Listing Agents
Request More Information
Request More Information
Location
30 Hayden St #302, Toronto, Ontario, M4Y 3B8 Canada
Around this property
Information about the area within a 5-minute walk of this property.
- 49.16% 20 to 34 years
- 21.04% 35 to 49 years
- 14.04% 50 to 64 years
- 7.01% 65 to 79 years
- 2.45% 15 to 19 years
- 2.41% 0 to 4 years
- 1.83% 80 and over
- 1.27% 5 to 9
- 0.8% 10 to 14
- Households in the area are:
- 58.77% Single person
- 29.51% Single family
- 11.57% Multi person
- 0.15% Multi family
- $120,056 Average household income
- $59,019 Average individual income
- People in the area speak:
- 57.69% English
- 14.15% Mandarin
- 6.89% English and non-official language(s)
- 3.89% Spanish
- 3.54% Yue (Cantonese)
- 3.5% Korean
- 3.19% French
- 2.56% Iranian Persian
- 2.35% Russian
- 2.24% Arabic
- Housing in the area comprises of:
- 90.5% Apartment 5 or more floors
- 7.9% Apartment 1-4 floors
- 1.27% Row houses
- 0.15% Duplex
- 0.1% Single detached
- 0.08% Semi detached
- Others commute by:
- 31.42% Foot
- 26.55% Car
- 5.58% Other
- 3.78% Bicycle
- 40.57% Bachelor degree
- 18.89% Post graduate degree
- 18.86% High school
- 12.89% College certificate
- 3.5% Did not graduate high school
- 3.38% University certificate
- 1.9% Trade certificate
- The average air quality index for the area is 2
- The area receives 296.82 mm of precipitation annually.
- The area experiences 7.39 extremely hot days (31.01°C) per year.
Request Neighbourhood Information
Learn more about the neighbourhood and amenities around this home
Request NowPayment Calculator
- $
- %$
- %
- Principal and Interest $3,344 /mo
- Property Taxes n/a
- Strata / Condo Fees n/a

