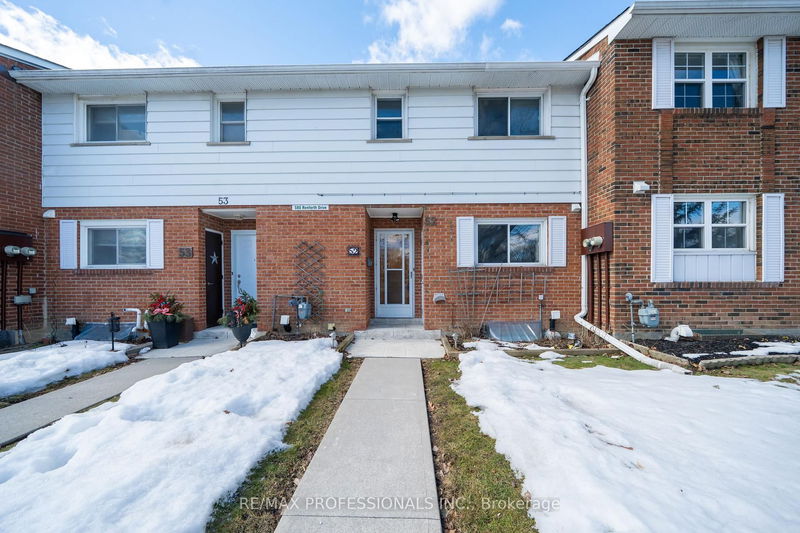Key Facts
- MLS® #: W12013239
- Property ID: SIRC2315164
- Property Type: Residential, Condo
- Bedrooms: 3+1
- Bathrooms: 3
- Additional Rooms: Den
- Parking Spaces: 1
- Listed By:
- RE/MAX PROFESSIONALS INC.
Property Description
Desirable Centennial Gardens Townhomes! *Calling all First Time Buyers, Move-Up Buyers or Down-sizers! True Pride of Ownership for 50+ Years! Clean and Well-Maintained 3-Level Townhouse. This Functional And Spacious Townhouse Features 3 Bedrooms and 3 Washrooms! Large Living/Dining with Walk out to Enclosed Backyard, A Recently Updated Kitchen with Stainless Steel Appliances, (*Dishwasher Ready*) Powder Room on Main Level. Upper Level Features 3 Large Bedrooms with Ample Closet Space, Full 4 Pc Washroom with Double Vanity. The Finished Basement Includes a Large Rec Room and Additional Bedroom, 3 Pc Washroom with Shower, Laundry Room, Cold Cellar, Ton Of Storage Space and More! Convenient Underground Parking Spot in Small Underground Garage (Only 12 Spots)- Convenient for All Seasons* - Short Walk to Unit. Lots Of Exterior Visitor Parking. Approx 1200+ Sq Feet Above Grade (+ Additional 600 sq ft in Lower Level!) *Unit Fully Painted, Carpets have just been Steam-Cleaned. **Immaculate Hardwood Flooring Under all Carpet on All Levels**. Perfect Location in Etobicoke! Walk To Transit and Great Schools Nearby. Quick Access to All Highways and Main Amenities. Convenient Plaza Across the Street with No Frills, Eateries and More. Short Walk to The Future Home of The Eglinton LRT! Ton Of Parks Including Centennial Park and Golf, Etobicoke Olympium, Access to Walking/Cycling Trails + Much More. Take the Virtual Tour!
Rooms
- TypeLevelDimensionsFlooring
- Living roomMain11' 5.7" x 18' 3.2"Other
- Dining roomMain8' 6.7" x 9' 2.6"Other
- KitchenMain9' 4.2" x 10' 3.6"Other
- OtherUpper9' 10.1" x 12' 11.1"Other
- BedroomUpper8' 10.6" x 14' 11.5"Other
- BedroomUpper9' 10.5" x 11' 3.4"Other
- Recreation RoomLower10' 11.1" x 18' 4.4"Other
- BedroomLower10' 8.7" x 12' 7.5"Other
- Laundry roomLower7' 3.7" x 9' 2.2"Other
Listing Agents
Request More Information
Request More Information
Location
580 Renforth Dr #52, Toronto, Ontario, M9C 2N5 Canada
Around this property
Information about the area within a 5-minute walk of this property.
- 22.63% 50 to 64 years
- 19.2% 35 to 49 years
- 14.99% 20 to 34 years
- 13.92% 65 to 79 years
- 9.32% 80 and over
- 5.95% 15 to 19
- 5.33% 5 to 9
- 4.93% 10 to 14
- 3.72% 0 to 4
- Households in the area are:
- 78.41% Single family
- 15.88% Single person
- 4.71% Multi person
- 1% Multi family
- $123,455 Average household income
- $46,257 Average individual income
- People in the area speak:
- 64.37% English
- 6.46% English and non-official language(s)
- 4.93% Italian
- 4.88% Ukrainian
- 4.52% Serbian
- 3.85% Polish
- 3.3% Spanish
- 3.02% Portuguese
- 2.56% Korean
- 2.11% Mandarin
- Housing in the area comprises of:
- 78.46% Single detached
- 12.38% Row houses
- 5.9% Duplex
- 3.27% Semi detached
- 0% Apartment 1-4 floors
- 0% Apartment 5 or more floors
- Others commute by:
- 17.04% Public transit
- 10.09% Other
- 1.91% Foot
- 0% Bicycle
- 31.15% High school
- 22.29% College certificate
- 18.61% Bachelor degree
- 12.05% Did not graduate high school
- 8.48% Post graduate degree
- 4.92% Trade certificate
- 2.5% University certificate
- The average air quality index for the area is 2
- The area receives 295.02 mm of precipitation annually.
- The area experiences 7.4 extremely hot days (31.38°C) per year.
Request Neighbourhood Information
Learn more about the neighbourhood and amenities around this home
Request NowPayment Calculator
- $
- %$
- %
- Principal and Interest $3,661 /mo
- Property Taxes n/a
- Strata / Condo Fees n/a

