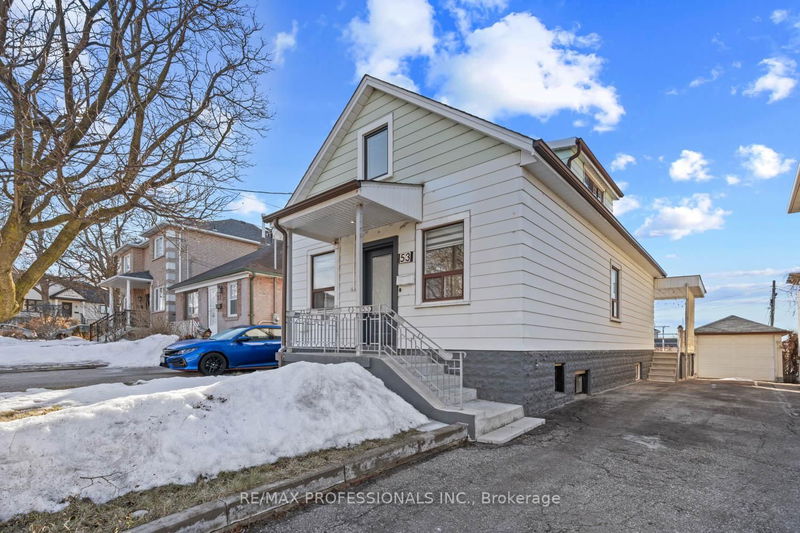Key Facts
- MLS® #: W12013208
- Property ID: SIRC2315119
- Property Type: Residential, Single Family Detached
- Lot Size: 3,850 sq.ft.
- Year Built: 51
- Bedrooms: 4+1
- Bathrooms: 2
- Additional Rooms: Den
- Parking Spaces: 5
- Listed By:
- RE/MAX PROFESSIONALS INC.
Property Description
Welcome to 53 Beechborough Ave, a charming detached home offering the perfect blend of space, comfort, and convenience with quality upgrades and additions. This 4+1 bedroom, 2 bathroom home features a private driveway and garage with 5 parking spots and a finished basement with a walkout, providing additional living space ideal for extended family, a home office, or rental potential. The south - facing backyard ensures natural sunlight all day, perfect for gardening, entertaining, or relaxing outdoors. Nestled in the heart of Beechborough-Greenbrook, this home offers easy access to parks, schools, shopping, and public transit , including future Eglinton Crosstown LRT connections. Enjoy nearby community amenities, plus a variety of local shops and dining options. This is a fantastic opportunity for families and investors alike - don't miss out on this gem!
Rooms
- TypeLevelDimensionsFlooring
- Living roomMain11' 10.7" x 17' 3.4"Other
- Dining roomMain11' 10.7" x 17' 3.4"Other
- Family roomMain8' 6.3" x 10' 10.3"Other
- BedroomMain10' 7.8" x 12' 7.5"Other
- KitchenMain13' 2.2" x 12' 6"Other
- BathroomMain5' 6.1" x 8' 8.5"Other
- Hardwood2nd floor15' 11" x 12' 8.3"Other
- Bedroom2nd floor11' 2.8" x 12' 9.5"Other
- Bedroom2nd floor15' 11" x 9' 5.7"Other
- Recreation RoomLower22' 9.6" x 23' 11.6"Other
- BedroomLower9' 1.4" x 10' 4"Other
- BathroomLower7' 10.8" x 9' 10.5"Other
- UtilityLower13' 3" x 18' 8"Other
Listing Agents
Request More Information
Request More Information
Location
53 Beechborough Ave, Toronto, Ontario, M6M 1Z4 Canada
Around this property
Information about the area within a 5-minute walk of this property.
Request Neighbourhood Information
Learn more about the neighbourhood and amenities around this home
Request NowPayment Calculator
- $
- %$
- %
- Principal and Interest $4,878 /mo
- Property Taxes n/a
- Strata / Condo Fees n/a

