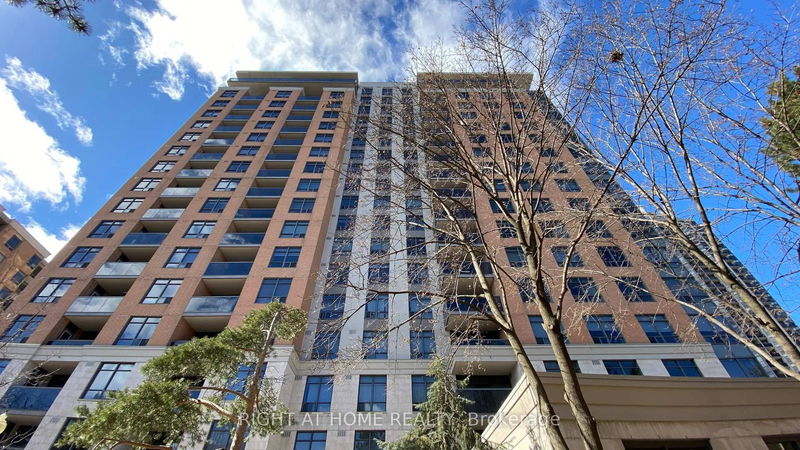Key Facts
- MLS® #: C12011940
- Property ID: SIRC2315092
- Property Type: Residential, Condo
- Bedrooms: 1
- Bathrooms: 1
- Additional Rooms: Den
- Parking Spaces: 1
- Listed By:
- RIGHT AT HOME REALTY
Property Description
Location, Location, Location! Welcome to luxury living in a prestigious Tridel building, located in one of Toronto most sought-after neighborhoods! This rare, spacious 1-bedroom suite boasts breathtaking, panoramic west-facing views, filling the open-concept living space with an abundance of natural light.*** Freshly Painted, New Laminate Flooring in the Living, Dining and Primary Bedroom*** Featuring a full bathroom and elegant mirrored closet doors in the foyer, this unit combines style with functionality. Nestled in a peaceful, gated community, you will enjoy the serenity of your home while being within walking distance to everything you need. Convenient access to the subway, VIVA transit, Metro Superstore, Loblaws, restaurants, banks, and the North York Public Library ensures unparalleled convenience. Additionally, top-ranked schools including Earl Haig SS, McKee PS, and Claude Watson Arts School are just moments away. Safety and security are top priorities with a 24-hour security gatehouse. On-site, indulge in the buildings premium amenities, including an indoor swimming pool, billiards room, fully equipped gym, party room, and guest suites. The maintenance fee covers all utilities: hydro, heat, water, central AC along with building insurance, common elements, parking, and a locker. No extra monthly bills! With easy access to Highway 401 and everything you need close by, this is an opportunity you don't want to miss.
Rooms
Listing Agents
Request More Information
Request More Information
Location
880 Grandview Way #1509, Toronto, Ontario, M2N 7B2 Canada
Around this property
Information about the area within a 5-minute walk of this property.
- 32.05% 20 à 34 ans
- 21.35% 35 à 49 ans
- 15.99% 50 à 64 ans
- 12.2% 65 à 79 ans
- 5.72% 80 ans et plus
- 3.53% 0 à 4 ans
- 3.21% 5 à 9
- 3.13% 15 à 19
- 2.82% 10 à 14
- Les résidences dans le quartier sont:
- 51.2% Ménages unifamiliaux
- 38.76% Ménages d'une seule personne
- 9.81% Ménages de deux personnes ou plus
- 0.23% Ménages multifamiliaux
- 100 175 $ Revenu moyen des ménages
- 49 894 $ Revenu personnel moyen
- Les gens de ce quartier parlent :
- 26.1% Anglais
- 18.63% Mandarin
- 14.47% Iranian Persian
- 13.97% Coréen
- 10.62% Yue (Cantonese)
- 7.08% Anglais et langue(s) non officielle(s)
- 4.17% Russe
- 1.86% Arabe
- 1.65% Tagalog (pilipino)
- 1.46% Espagnol
- Le logement dans le quartier comprend :
- 89.77% Appartement, 5 étages ou plus
- 5.73% Appartement, moins de 5 étages
- 1.82% Maison individuelle non attenante
- 1.54% Maison en rangée
- 0.76% Maison jumelée
- 0.36% Duplex
- D’autres font la navette en :
- 33.89% Transport en commun
- 7.61% Marche
- 3.28% Autre
- 0% Vélo
- 41.47% Baccalauréat
- 17.79% Diplôme d'études secondaires
- 16.89% Certificat ou diplôme universitaire supérieur au baccalauréat
- 12.59% Certificat ou diplôme d'un collège ou cégep
- 6.17% Aucun diplôme d'études secondaires
- 3.25% Certificat ou diplôme universitaire inférieur au baccalauréat
- 1.85% Certificat ou diplôme d'apprenti ou d'une école de métiers
- L’indice de la qualité de l’air moyen dans la région est 2
- La région reçoit 297.9 mm de précipitations par année.
- La région connaît 7.4 jours de chaleur extrême (31.36 °C) par année.
Request Neighbourhood Information
Learn more about the neighbourhood and amenities around this home
Request NowPayment Calculator
- $
- %$
- %
- Principal and Interest $3,066 /mo
- Property Taxes n/a
- Strata / Condo Fees n/a

