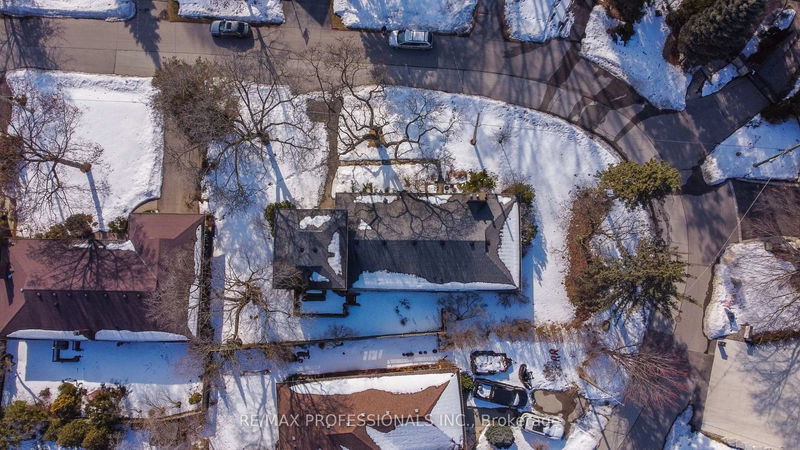Key Facts
- MLS® #: W12010920
- Property ID: SIRC2312668
- Property Type: Residential, Single Family Detached
- Lot Size: 9,910.95 sq.ft.
- Bedrooms: 3+1
- Bathrooms: 2
- Additional Rooms: Den
- Parking Spaces: 4
- Listed By:
- RE/MAX PROFESSIONALS INC.
Property Description
Welcome to 88 Valecrest Drive, a charming ranch-style bungalow with a second-storey loft over the garage, nestled in one of Etobicokes most sought-after neighborhoods. This delightful 3-bedroom home presents an exceptional opportunity for homeowners and investors alike - whether you're looking to update and personalize the existing space or envisioning a custom build on this prime lot. Inside, you'll find a spacious and functional layout, featuring well-appointed bedrooms and multiple living areas that are bathed in natural light from large windows, creating a warm and inviting atmosphere. With its solid bones, this property serves as a perfect canvas for your dream home renovations. Alternatively, the generous lot and prestigious location make it an excellent choice for a new custom build. Located on a tranquil street, this home offers easy access to top-rated schools, beautiful parks, and convenient connections to highways and public transit. Don't miss your chance to explore the endless possibilities that 88 Valecrest Drive has to offer - whether you're planning a renovation or a brand-new build, this property has the potential to become something truly special.
Rooms
- TypeLevelDimensionsFlooring
- KitchenMain9' 8.1" x 15' 10.1"Other
- Living roomMain13' 1.8" x 20' 11.9"Other
- Dining roomMain13' 10.8" x 11' 10.9"Other
- OtherMain15' 3.8" x 13' 3"Other
- BedroomMain9' 5.7" x 11' 11.7"Other
- BedroomMain13' 3" x 12' 7.1"Other
- Family room2nd floor20' 6" x 18' 4.8"Other
- Recreation RoomBasement12' 7.9" x 23' 7.8"Other
- Recreation RoomBasement28' 2.1" x 10' 7.9"Other
- Laundry roomBasement13' 1.8" x 28' 4.9"Other
Listing Agents
Request More Information
Request More Information
Location
88 Valecrest Dr, Toronto, Ontario, M9A 4P6 Canada
Around this property
Information about the area within a 5-minute walk of this property.
- 26.44% 50 to 64 years
- 18.71% 65 to 79 years
- 14.27% 20 to 34 years
- 13.57% 35 to 49 years
- 7.15% 15 to 19 years
- 6.62% 10 to 14 years
- 6.3% 80 and over
- 3.9% 5 to 9
- 3.05% 0 to 4
- Households in the area are:
- 82.96% Single family
- 15.44% Single person
- 1.05% Multi person
- 0.55% Multi family
- $589,505 Average household income
- $231,077 Average individual income
- People in the area speak:
- 73.72% English
- 7.04% Italian
- 5.83% Ukrainian
- 2.61% English and non-official language(s)
- 2.39% Polish
- 1.99% Spanish
- 1.82% Serbian
- 1.62% Mandarin
- 1.58% Portuguese
- 1.39% Iranian Persian
- Housing in the area comprises of:
- 97.57% Single detached
- 1.47% Duplex
- 0.96% Row houses
- 0% Semi detached
- 0% Apartment 1-4 floors
- 0% Apartment 5 or more floors
- Others commute by:
- 7.72% Other
- 4.12% Public transit
- 0% Foot
- 0% Bicycle
- 37.43% Bachelor degree
- 20% High school
- 14.03% Post graduate degree
- 13.81% College certificate
- 10.57% Did not graduate high school
- 4.16% University certificate
- 0% Trade certificate
- The average air quality index for the area is 2
- The area receives 293.2 mm of precipitation annually.
- The area experiences 7.4 extremely hot days (31.4°C) per year.
Request Neighbourhood Information
Learn more about the neighbourhood and amenities around this home
Request NowPayment Calculator
- $
- %$
- %
- Principal and Interest $12,202 /mo
- Property Taxes n/a
- Strata / Condo Fees n/a

