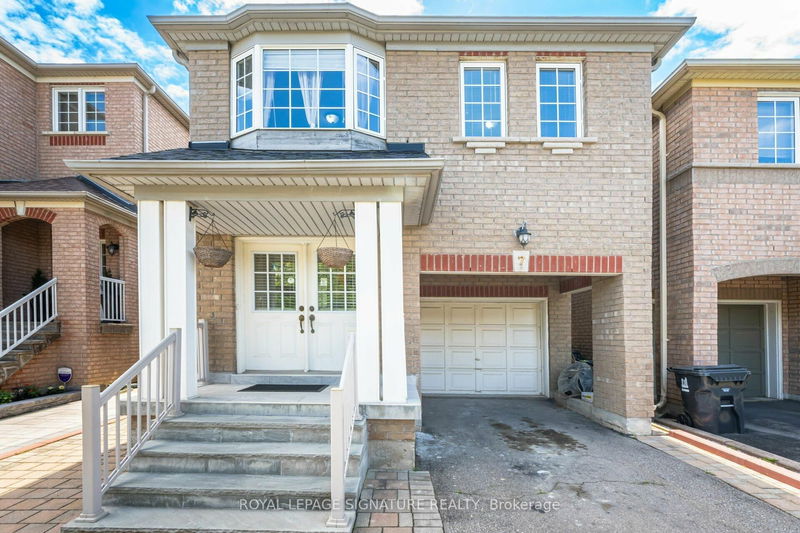Key Facts
- MLS® #: W12011139
- Property ID: SIRC2312649
- Property Type: Residential, Single Family Detached
- Lot Size: 1,965.51 sq.ft.
- Bedrooms: 4+2
- Bathrooms: 4
- Additional Rooms: Den
- Parking Spaces: 2
- Listed By:
- ROYAL LEPAGE SIGNATURE REALTY
Property Description
Welcome to your dream home in the prestigious Brookhaven Amesbury neighborhood. This stunningdetached4 Bedroom residence offers unparalleled elegance and comfort across its spacious layout, including a fully finished 2 bedroom basement ideal for extended family. 4 spacious bedrooms on the upper floors, each offering ample natural light and closet space. Multiple modern bathrooms throughout the home, including en-suite privileges for the master bedroom. Gourmet chef inspired kitchen with plenty of storage space. Expansive living and dining areas, perfect for entertaining guests or relaxing with family. Basement has versatile space for additional living or income potential. Private backyard oasis for summer BBQs and entertaining outdoors. Private driveway with ample parking space. Quiet and family-friendly neighborhood close to parks, schools, shopping, and transit options. Don't miss out on this rare opportunity to own a beautifully maintained home.
Rooms
- TypeLevelDimensionsFlooring
- Living roomGround floor9' 3.4" x 20' 1.3"Other
- Dining roomGround floor8' 3.6" x 10' 11.8"Other
- KitchenGround floor7' 10.8" x 9' 10.1"Other
- Other2nd floor10' 11.8" x 17' 7.4"Other
- Bedroom2nd floor9' 10.5" x 11' 2.6"Other
- Bedroom2nd floor7' 10.3" x 12' 1.2"Other
- Bedroom2nd floor9' 4.9" x 10' 1.2"Other
- BedroomBasement8' 6.3" x 8' 4.7"Other
- BedroomBasement0' x 0'Other
Listing Agents
Request More Information
Request More Information
Location
7 Via Cassia Dr, Toronto, Ontario, M6M 5K8 Canada
Around this property
Information about the area within a 5-minute walk of this property.
- 22.88% 50 to 64 年份
- 22.1% 20 to 34 年份
- 19.74% 35 to 49 年份
- 10.33% 65 to 79 年份
- 5.93% 15 to 19 年份
- 5.86% 0 to 4 年份
- 5.69% 10 to 14 年份
- 4.86% 5 to 9 年份
- 2.61% 80 and over
- Households in the area are:
- 64.98% Single family
- 27.53% Single person
- 5.72% Multi person
- 1.77% Multi family
- 101 413 $ Average household income
- 39 928 $ Average individual income
- People in the area speak:
- 58.17% English
- 10.81% Vietnamese
- 7.28% Portuguese
- 6.15% Spanish
- 4.78% English and non-official language(s)
- 4.25% Tagalog (Pilipino, Filipino)
- 4.16% Yue (Cantonese)
- 2.3% Somali
- 1.1% Italian
- 1% Tamil
- Housing in the area comprises of:
- 39.85% Single detached
- 36.03% Apartment 5 or more floors
- 14.64% Apartment 1-4 floors
- 3.93% Duplex
- 3.28% Row houses
- 2.28% Semi detached
- Others commute by:
- 27.65% Public transit
- 3.34% Other
- 2.47% Foot
- 0% Bicycle
- 29.9% High school
- 25.89% Did not graduate high school
- 20.71% College certificate
- 13.58% Bachelor degree
- 5.97% Trade certificate
- 2.94% Post graduate degree
- 1% University certificate
- The average are quality index for the area is 2
- The area receives 294.38 mm of precipitation annually.
- The area experiences 7.39 extremely hot days (31.27°C) per year.
Request Neighbourhood Information
Learn more about the neighbourhood and amenities around this home
Request NowPayment Calculator
- $
- %$
- %
- Principal and Interest $4,883 /mo
- Property Taxes n/a
- Strata / Condo Fees n/a

