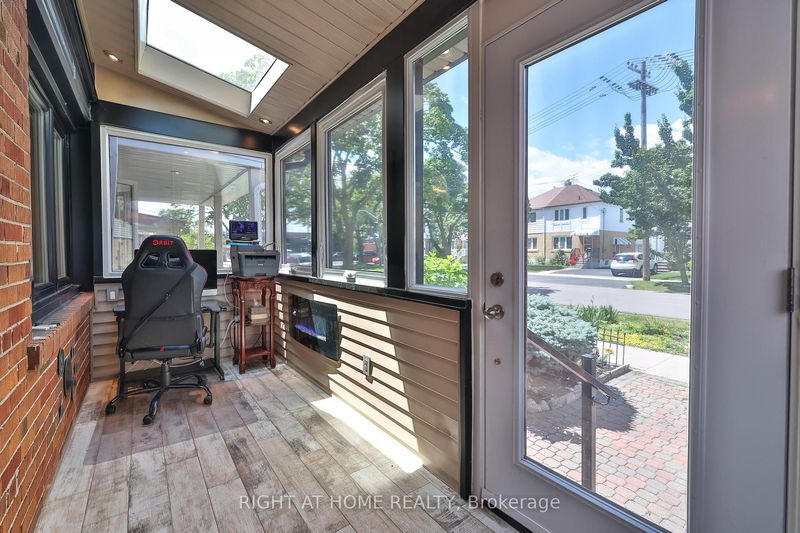Key Facts
- MLS® #: W12008366
- Property ID: SIRC2311544
- Property Type: Residential, Townhouse
- Lot Size: 3,625 sq.ft.
- Year Built: 51
- Bedrooms: 3+1
- Bathrooms: 3
- Additional Rooms: Den
- Parking Spaces: 3
- Listed By:
- RIGHT AT HOME REALTY
Property Description
High demanded location w/great schools in the area! beautifully renovated house w/3Brs, 3Bathrooms, 1+1 kitchens, 2Laundries, 4Seasons Sun room entrance, Skylights, pot light (w/remote), heated by Electrical Fireplace (w/remote). Basement Apartment w/separate entrance , kitchen, private laundry ready to go for rent and generate income up to $1500/m to help owner to pay mortgage. L/A do not warrant retrofit status of the basement. Hardwood floor throughout the house, Tile floor in the basement and kitchens. No carpet in the house! 2 Skylights make house bright and beautiful. Professionally landscaped Backyard w/perennial garden and interlock (no hassle w/cutting grass), Hot Tub w/music and light (works, but "As Is"), Gasebo above it, Oversized deck, make your rest comfortable and cozy. Extra deep 145 ft lot ! 1Shed helps you to store your stuff. (Grey shed excluded). Gas lane for BBQ on the back porch. 4 CCTV cameras on the property is included. Furnace, Tankless water heater, Waterproofing, Sump pump, Backwater valve, Driveway-All were done 2019-2022. Sunroom was built w/ City permit. Super convenient locatin! Proximity to HWYs, Go Train, Costco, Nofrills, Shopping, cafe, restaurants and much more.
Rooms
- TypeLevelDimensionsFlooring
- Living roomMain13' 6.2" x 14' 11"Other
- Dining roomMain7' 10.4" x 12' 9.4"Other
- KitchenMain8' 6.3" x 12' 9.4"Other
- Solarium/SunroomMain5' 10.2" x 14' 9.1"Other
- Powder RoomMain3' 3.3" x 6' 6.7"Other
- Bedroom2nd floor10' 7.9" x 12' 6"Other
- Bedroom2nd floor8' 6.3" x 12' 6"Other
- Bedroom2nd floor8' 5.1" x 8' 10.2"Other
- Bathroom2nd floor5' 6.9" x 9' 10.1"Other
- BedroomBasement12' 9.4" x 16' 4.8"Other
- KitchenBasement9' 10.1" x 16' 4.8"Other
- BathroomBasement4' 11" x 5' 10.8"Other
- Cellar / Cold roomBasement3' 3.3" x 16' 4.8"Other
Listing Agents
Request More Information
Request More Information
Location
35 Dayton Ave, Toronto, Ontario, M8Z 3L8 Canada
Around this property
Information about the area within a 5-minute walk of this property.
- 22.26% 35 to 49 years
- 20.53% 50 to 64 years
- 19.65% 20 to 34 years
- 13.99% 65 to 79 years
- 5.4% 80 and over
- 5.18% 0 to 4
- 4.47% 15 to 19
- 4.41% 5 to 9
- 4.1% 10 to 14
- Households in the area are:
- 61.74% Single family
- 33.48% Single person
- 4.58% Multi person
- 0.2% Multi family
- $143,466 Average household income
- $62,311 Average individual income
- People in the area speak:
- 67.25% English
- 5.52% English and non-official language(s)
- 5.49% Polish
- 4.14% Spanish
- 4.06% Italian
- 3.97% Portuguese
- 2.95% Tibetan
- 2.91% Ukrainian
- 2.13% Tagalog (Pilipino, Filipino)
- 1.59% Mandarin
- Housing in the area comprises of:
- 29.65% Single detached
- 20.47% Row houses
- 18.95% Apartment 5 or more floors
- 17.45% Apartment 1-4 floors
- 9.76% Semi detached
- 3.73% Duplex
- Others commute by:
- 14.09% Public transit
- 11.05% Other
- 5.01% Foot
- 0% Bicycle
- 24.04% Bachelor degree
- 22.33% High school
- 20.15% College certificate
- 16.82% Did not graduate high school
- 8.36% Post graduate degree
- 5.86% Trade certificate
- 2.46% University certificate
- The average air quality index for the area is 2
- The area receives 293.44 mm of precipitation annually.
- The area experiences 7.4 extremely hot days (31.17°C) per year.
Request Neighbourhood Information
Learn more about the neighbourhood and amenities around this home
Request NowPayment Calculator
- $
- %$
- %
- Principal and Interest $5,366 /mo
- Property Taxes n/a
- Strata / Condo Fees n/a

