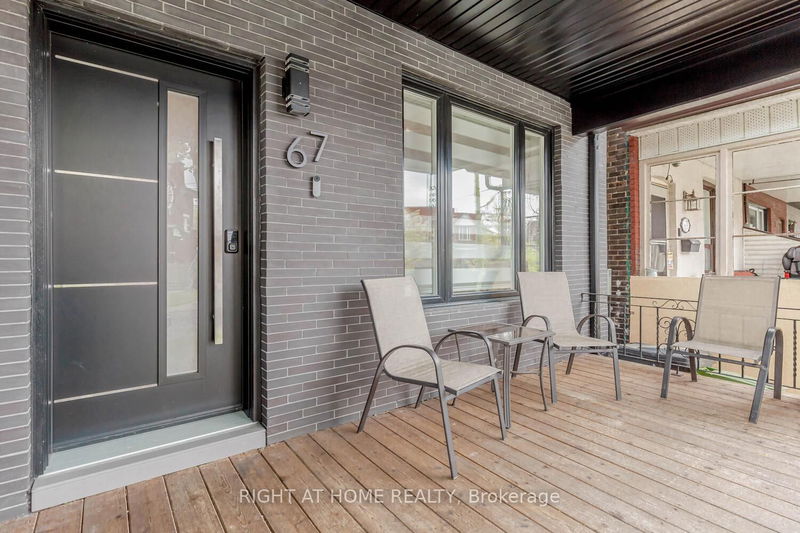Key Facts
- MLS® #: W12003440
- Property ID: SIRC2307694
- Property Type: Residential, Townhouse
- Lot Size: 1,872 sq.ft.
- Bedrooms: 3+2
- Bathrooms: 3
- Additional Rooms: Den
- Parking Spaces: 1
- Listed By:
- RIGHT AT HOME REALTY
Property Description
Welcome to 67 Maria St, a beautiful and modern semi-detached home with a welcome porch located in the stunning family neighbourhood. Spacious open concept living room, kitchen, and dining with ample cabinets/counter/storage space. Engineered hardwood flooring all across with smooth ceiling, pot lights & stylish light fixtures. Zebra blinds, custom built fireplace with ceiling to floor mantle. Upgraded cabinetry in kitchen with granite counter top, Cafe style stainless steel smart appliances. New LG Washer & Dryer, powder room and storage area all on the main floor for homeowner convenience. Modern staircase and skylight above brings plenty of natural light. A stunning half-story Loft with laminate flooring and skylights that can be used as a guest suite, office workspace or for kids to enjoy a play area. Bedrooms have hardwood engineered flooring and custom closet in the master bedroom. Bathrooms include Porcelain and Marble Flooring with upgraded Matte fixtures. Finished basement suite with a separate and entrance from main floor that can be used as in-law / nanny suite or other. Backyard with interlock patio night lights and access to car garage plus many other numerous upgrades. EXTRAS: Close to shopping, restaurants, and decent walk to High Park. Fabulous opportunity or a new owner to just move in and enjoy the home and all it has to offer.
Rooms
- TypeLevelDimensionsFlooring
- Living roomMain10' 7.9" x 11' 3"Other
- Dining roomMain10' 7.9" x 11' 3"Other
- KitchenMain10' 7.9" x 11' 3"Other
- Other2nd floor10' 11.8" x 15' 3"Other
- Bedroom2nd floor9' 8.9" x 10' 6.7"Other
- Bedroom2nd floor7' 10" x 11' 8.9"Other
- Loft3rd floor9' 11.6" x 11' 11.7"Other
- BedroomBasement9' 11.6" x 13' 3"Other
- Living roomBasement9' 11.6" x 13' 3"Other
Listing Agents
Request More Information
Request More Information
Location
67 Maria St, Toronto, Ontario, M6P 1W1 Canada
Around this property
Information about the area within a 5-minute walk of this property.
- 23.98% 35 à 49 ans
- 21.49% 20 à 34 ans
- 20.57% 50 à 64 ans
- 10.72% 65 à 79 ans
- 5.08% 10 à 14 ans
- 5.07% 0 à 4 ans ans
- 4.79% 5 à 9 ans
- 4.69% 15 à 19 ans
- 3.6% 80 ans et plus
- Les résidences dans le quartier sont:
- 57.98% Ménages unifamiliaux
- 32.39% Ménages d'une seule personne
- 7.43% Ménages de deux personnes ou plus
- 2.2% Ménages multifamiliaux
- 133 107 $ Revenu moyen des ménages
- 55 696 $ Revenu personnel moyen
- Les gens de ce quartier parlent :
- 67.24% Anglais
- 6.81% Portugais
- 6.39% Espagnol
- 5.79% Vietnamien
- 4.79% Anglais et langue(s) non officielle(s)
- 2.44% Yue (Cantonese)
- 1.91% Maltais
- 1.85% Italien
- 1.42% Polonais
- 1.36% Mandarin
- Le logement dans le quartier comprend :
- 35.09% Appartement, moins de 5 étages
- 26.18% Maison jumelée
- 19.93% Maison individuelle non attenante
- 11% Maison en rangée
- 6.08% Duplex
- 1.72% Appartement, 5 étages ou plus
- D’autres font la navette en :
- 25.18% Transport en commun
- 11.6% Autre
- 8.67% Marche
- 1.44% Vélo
- 28.48% Diplôme d'études secondaires
- 22.25% Baccalauréat
- 18.76% Aucun diplôme d'études secondaires
- 16.13% Certificat ou diplôme d'un collège ou cégep
- 7.04% Certificat ou diplôme universitaire supérieur au baccalauréat
- 4.79% Certificat ou diplôme d'apprenti ou d'une école de métiers
- 2.55% Certificat ou diplôme universitaire inférieur au baccalauréat
- L’indice de la qualité de l’air moyen dans la région est 2
- La région reçoit 293.29 mm de précipitations par année.
- La région connaît 7.39 jours de chaleur extrême (31.06 °C) par année.
Request Neighbourhood Information
Learn more about the neighbourhood and amenities around this home
Request NowPayment Calculator
- $
- %$
- %
- Principal and Interest $7,813 /mo
- Property Taxes n/a
- Strata / Condo Fees n/a

