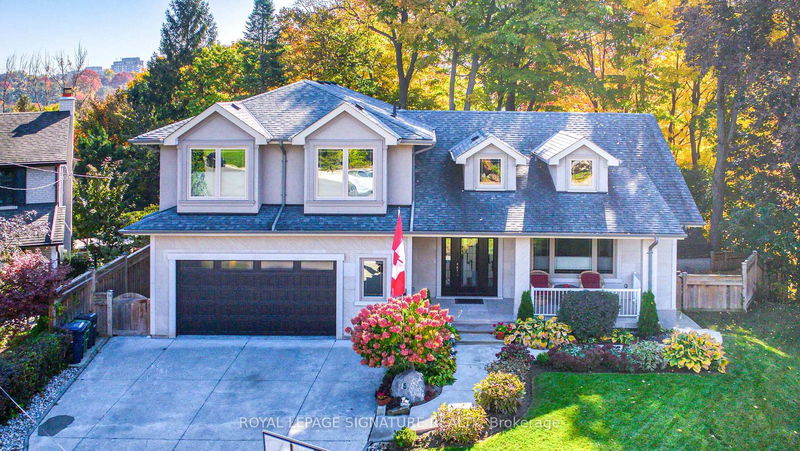Key Facts
- MLS® #: C12000940
- Property ID: SIRC2305505
- Property Type: Residential, Single Family Detached
- Lot Size: 10,387.16 sq.ft.
- Year Built: 6
- Bedrooms: 5
- Bathrooms: 6
- Additional Rooms: Den
- Parking Spaces: 6
- Listed By:
- ROYAL LEPAGE SIGNATURE REALTY
Property Description
Spectacular Home Rebuilt on one of the Largest Lots in the Area.The Inspiring Open Concept Main Floor has Soaring Cathedral Ceilings (aprx 14' high at the peak) with a Wall of Windows Overlooking the Charles Sauriol Conservation Area. Approximately 4,500 sf including the Walkout Lower Level. Walking Trails Galore! Step Outside to the Balcony for a Barbecue or just to listen to the wind in the trees! Back inside the chefs' kitchen boasts a massive island with black granite counter tops, all around storage cabinets below. Enjoy your Forest views from the Open Concept Kitchen, Dining Area and Living Room overlooking the two way fireplace. The opposite side of the fireplace is enjoyed while on the balcony! Throughout the home find engineered hardwood floors. Walnut shade, rough hued planks throughout. On the Main find a separate large Family Room with Gas Fireplace and another Walkout to Balcony. (Alternatively use this room as the main floor Primary Bedroom with Walk-in closet and 4 pc bath). The Upper Level Boasts 4 Bedrms & 3 Baths (5 Bathrooms have Heated Floors). The Primary BR has a large Walk-in closet & 4 pc Ens Bath. Main & 2nd Flr Laundry areas. Exquisite Crown moulding & 8" Baseboards, Simply Gorgeous! The Lower Level boasts 2 Gas fireplaces & 4" engineered hrdwd plank floors. For the Dog Lover, the Lower Bath will fill you with delight as it has a 3 pc bath plus a tiled, raised 'doggy bathing' area. Roughed in Kitchen awaits your choices, to design as you wish. Walkout to the Extended Patio and Raised Terraced Gardens. Gas Lines for both barbecues on Balcony & Patio. Take in the serene views while enjoying the massive fenced backyard, with both 4 and 2 legged members of the family! The Conservation Area has new meandering walkways through the forest, which take you across The East Don River. Enjoy the majestic heron by the river or watch the salmon run in the fall! See the feature sheet attached for more details about this magnificent home.
Rooms
- TypeLevelDimensionsFlooring
- KitchenMain11' 1.8" x 23' 9"Other
- Dining roomMain8' 3.6" x 17' 4.6"Other
- Living roomMain16' 6.4" x 23' 9"Other
- Family roomMain15' 4.6" x 24' 5.8"Other
- Other2nd floor14' 6.4" x 18' 5.6"Other
- Bedroom2nd floor10' 5.1" x 14' 1.6"Other
- Bedroom2nd floor12' 4.8" x 13' 1.8"Other
- Bedroom2nd floor10' 5.5" x 11' 7.3"Other
- Recreation RoomLower27' 11.4" x 30' 10.8"Other
- Family roomLower14' 8.3" x 22' 11.5"Other
- UtilityLower8' 2.4" x 23' 9.4"Other
- Cellar / Cold roomLower6' 1.2" x 21' 9.4"Other
Listing Agents
Request More Information
Request More Information
Location
15 Sulkara Crt, Toronto, Ontario, M4A 2G8 Canada
Around this property
Information about the area within a 5-minute walk of this property.
- 25.68% 65 to 79 years
- 19.75% 50 to 64 years
- 15.56% 35 to 49 years
- 14.88% 80 and over
- 13.5% 20 to 34
- 2.9% 0 to 4
- 2.85% 10 to 14
- 2.65% 5 to 9
- 2.23% 15 to 19
- Households in the area are:
- 48.36% Single family
- 47.87% Single person
- 3.44% Multi person
- 0.32% Multi family
- $127,751 Average household income
- $60,217 Average individual income
- People in the area speak:
- 64.61% English
- 7.34% English and non-official language(s)
- 5.4% Gujarati
- 4.67% Yue (Cantonese)
- 4.51% Iranian Persian
- 3% Urdu
- 2.96% Greek
- 2.96% Kacchi
- 2.33% Mandarin
- 2.23% Romanian
- Housing in the area comprises of:
- 88.73% Apartment 5 or more floors
- 6.05% Single detached
- 3.8% Semi detached
- 0.55% Apartment 1-4 floors
- 0.45% Row houses
- 0.41% Duplex
- Others commute by:
- 17.25% Public transit
- 3.59% Foot
- 3.04% Other
- 0.04% Bicycle
- 33.16% Bachelor degree
- 24.41% High school
- 16.51% College certificate
- 10.98% Did not graduate high school
- 8.68% Post graduate degree
- 3.31% Trade certificate
- 2.94% University certificate
- The average air quality index for the area is 2
- The area receives 300.41 mm of precipitation annually.
- The area experiences 7.39 extremely hot days (30.98°C) per year.
Request Neighbourhood Information
Learn more about the neighbourhood and amenities around this home
Request NowPayment Calculator
- $
- %$
- %
- Principal and Interest $14,600 /mo
- Property Taxes n/a
- Strata / Condo Fees n/a

