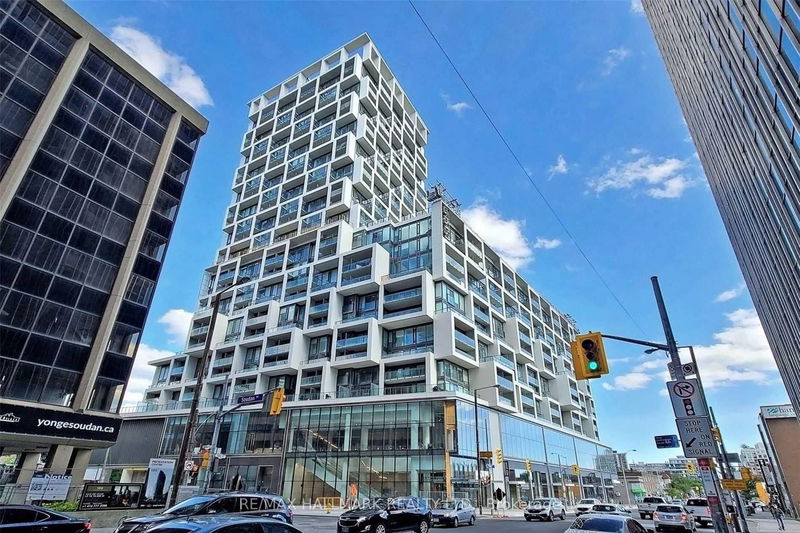Key Facts
- MLS® #: C12001685
- Property ID: SIRC2305444
- Property Type: Residential, Condo
- Bedrooms: 2+1
- Bathrooms: 2
- Additional Rooms: Den
- Parking Spaces: 1
- Listed By:
- RE/MAX HALLMARK REALTY LTD.
Property Description
Step into the Breathtaking Art Shoppe Condos & Lofts, W/ Lobby Designed by the ultra famous Karl Lagerfeld. Experience the pinnacle of luxury living in the vibrant Yonge & Eglinton Area. Perfectly tailored for professionals or a young family seeking the ultimate midtown lifestyle, 2+1 Bed, 2 Full bath, 801 sqft of living space and 47 sqft of east-facing balcony, ideal for those summer evenings. "1 ElECTRIFIED PARKING SPACE" & 1 Locker on the same flr as unit. Liv Rm and Prim bdrm boast unobstructed east views, stunning 9ft high ceilings, with flr to ceiling windows, w/ electric blinds for effortless elegance. Open Concept modern interior features bright kitch w/ sleek cabinetry, built in custom pull out dining table. Built-in Euro Appl, fridge/freezer, DW, cook-top, stove, range hood, bar fridge add to a seamless design. The prim bdr accommodates a king-size bed and features too custom built in closets, 4-pc ensuite for a relaxing retreat after a hard day. The 2nd bdrm also accommodates a king-size bed, enclosed w/ a sliding door, huge custom built in closet, offers incredible flexibility as an office, guest room, or additional living space. W/ all this incredible space you have a +1 that can be used as an office OR turn it into a fabulous walk-in closet with a frosted glass door for that extra storage. Art Shoppe Condos redefines resort-style living with its impressive amenities: The outdoor heated pool, hot tub, and BBQ/lounge, all with stunning sunset views, create a vibrant space that transitions effortlessly from a serene retreat to the ultimate setting for an evening poolside gathering. Residents also enjoy a party room, sauna, wine lounge, and entertainment spaces featuring pool and ping pong tables. Fitness enthusiasts can take advantage of the multi-room gym designed for weights, cardio, yoga, and more. There is even a kids playroom, a theatre for movie nights, visitor parking, guest suites, and bike storage. Dont Miss Out!!
Rooms
Listing Agents
Request More Information
Request More Information
Location
5 Soudan Ave #707, Toronto, Ontario, M4S 0B1 Canada
Around this property
Information about the area within a 5-minute walk of this property.
- 39.42% 20 à 34 ans
- 23.18% 35 à 49 ans
- 12.62% 50 à 64 ans
- 8.53% 65 à 79 ans
- 4.78% 80 ans et plus
- 3.66% 0 à 4 ans
- 2.77% 15 à 19
- 2.64% 5 à 9
- 2.4% 10 à 14
- Les résidences dans le quartier sont:
- 51.07% Ménages d'une seule personne
- 42.18% Ménages unifamiliaux
- 6.75% Ménages de deux personnes ou plus
- 0% Ménages multifamiliaux
- 122 635 $ Revenu moyen des ménages
- 65 137 $ Revenu personnel moyen
- Les gens de ce quartier parlent :
- 59.22% Anglais
- 7.43% Anglais et langue(s) non officielle(s)
- 5.47% Coréen
- 5.46% Espagnol
- 5.18% Iranian Persian
- 4.71% Mandarin
- 4.63% Portugais
- 2.73% Français
- 2.67% Russe
- 2.5% Yue (Cantonese)
- Le logement dans le quartier comprend :
- 87.46% Appartement, 5 étages ou plus
- 7.57% Appartement, moins de 5 étages
- 2.46% Maison individuelle non attenante
- 1.76% Maison jumelée
- 0.38% Maison en rangée
- 0.36% Duplex
- D’autres font la navette en :
- 39.62% Automobile
- 10.07% Marche
- 4.92% Autre
- 1.35% Vélo
- 39.62% Baccalauréat
- 20.5% Certificat ou diplôme universitaire supérieur au baccalauréat
- 14.87% Diplôme d'études secondaires
- 13.1% Certificat ou diplôme d'un collège ou cégep
- 4.99% Aucun diplôme d'études secondaires
- 4.92% Certificat ou diplôme universitaire inférieur au baccalauréat
- 2.01% Certificat ou diplôme d'apprenti ou d'une école de métiers
- L’indice de la qualité de l’air moyen dans la région est 2
- La région reçoit 296.82 mm de précipitations par année.
- La région connaît 7.39 jours de chaleur extrême (31.01 °C) par année.
Request Neighbourhood Information
Learn more about the neighbourhood and amenities around this home
Request NowPayment Calculator
- $
- %$
- %
- Principal and Interest $4,824 /mo
- Property Taxes n/a
- Strata / Condo Fees n/a

