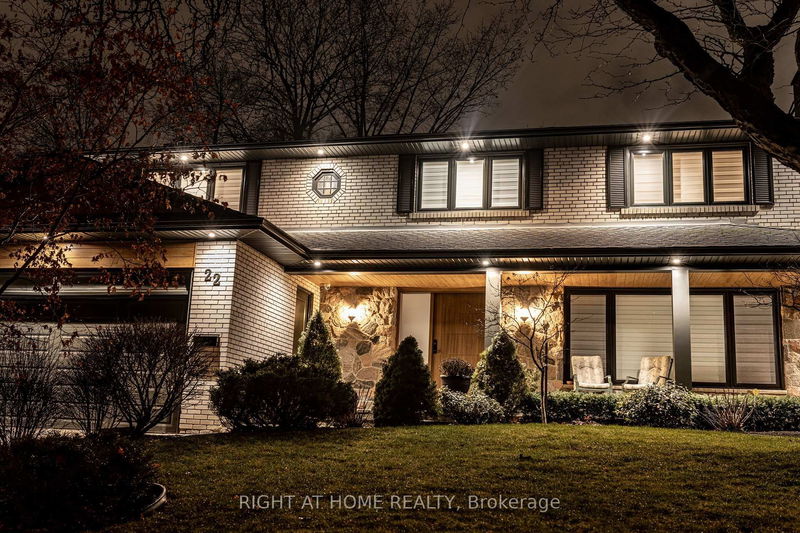Key Facts
- MLS® #: W12001629
- Property ID: SIRC2305409
- Property Type: Residential, Single Family Detached
- Lot Size: 6,594.60 sq.ft.
- Bedrooms: 5
- Bathrooms: 4
- Additional Rooms: Den
- Parking Spaces: 4
- Listed By:
- RIGHT AT HOME REALTY
Property Description
Exquisite 5 Bedroom, 4 Bathroom, 2-Storey Masterpiece in the Heart of Markland Wood! This stunning, fully renovated home boasts a perfect blend of modern luxury and warmth. With new electric wiring, plumbing, windows and doors this property has been transformed into a dream home. The beautiful, modern kitchen is perfect for entertaining, featuring a large island and ample counter space. The adjacent dining room offers a seamless transition to the outdoors, with a walkout to the private backyard oasis. The main floor family room provides another opportunity to connect with the outdoors, with a walkout to the deck and yard. Additional main floor features include a convenient laundry room and mud room. The fully finished basement offers a cozy retreat, complete with a warm fireplace, games room, and gym. Ideally located in the heart of Markland Woods, this exceptional property offers easy access to top-rated schools, shopping, major highways, and golf courses.
Rooms
- TypeLevelDimensionsFlooring
- Living roomMain14' 6" x 18' 8"Other
- Dining roomMain11' 2.2" x 11' 6.9"Other
- KitchenMain11' 3" x 18' 1.4"Other
- Family roomMain12' 11.1" x 18' 8"Other
- Other2nd floor12' 9.9" x 19' 11.3"Other
- Bedroom2nd floor11' 10.9" x 16' 9.1"Other
- Bedroom2nd floor11' 2.2" x 13' 10.1"Other
- Bedroom2nd floor11' 10.9" x 11' 10.9"Other
- Bedroom2nd floor9' 10.5" x 12' 4.8"Other
- SittingLower13' 1.8" x 26' 8.8"Other
- Exercise RoomLower12' 9.4" x 19' 10.1"Other
- PlayroomLower12' 9.1" x 15' 5.8"Other
Listing Agents
Request More Information
Request More Information
Location
22 Silverthorne Bush Dr, Toronto, Ontario, M9C 2X5 Canada
Around this property
Information about the area within a 5-minute walk of this property.
Request Neighbourhood Information
Learn more about the neighbourhood and amenities around this home
Request NowPayment Calculator
- $
- %$
- %
- Principal and Interest $11,226 /mo
- Property Taxes n/a
- Strata / Condo Fees n/a

