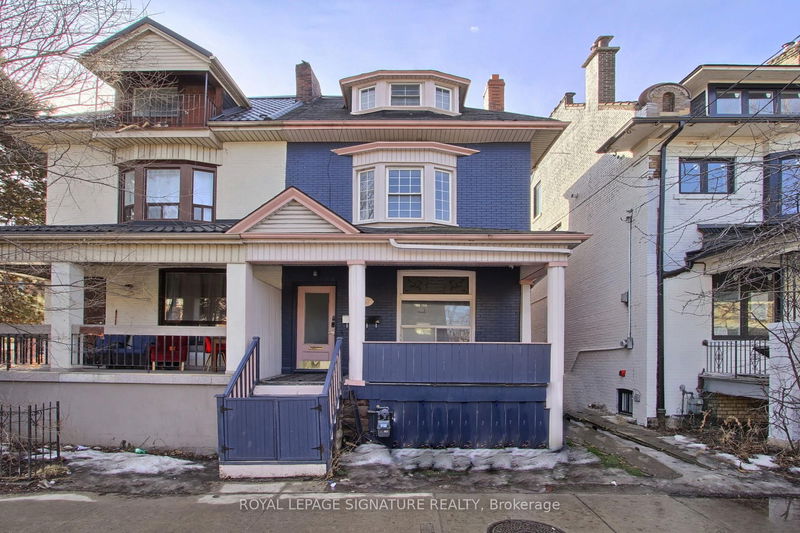Key Facts
- MLS® #: W11996416
- Property ID: SIRC2301156
- Property Type: Residential, Duplex
- Lot Size: 2,400 sq.ft.
- Year Built: 100
- Bedrooms: 9+1
- Bathrooms: 9
- Additional Rooms: Den
- Parking Spaces: 2
- Listed By:
- ROYAL LEPAGE SIGNATURE REALTY
Property Description
Prime Investment Opportunity Fully Tenanted with Strong ROI! This exceptional investment property in the highly desirable South Parkdale/Liberty Village area is a legal duplex semi-detached home featuring 9+1 bedrooms, two kitchens, and two parking spaces, making it an ideal choice for investors seeking steady rental income. Recently renovated with hardwood flooring throughout, this property offers modern upgrades, a charming front porch, and a prime location within walking distance to the CNE Grounds, BMO Field, and the scenic waterfront boardwalk.Fully tenanted with strong rental income, this is a turnkey opportunity in a high-demand rental market. Main Water Supply Line upgraded to 3/4", Separate Entrances, 2 Parking in laneway. Don't miss this rare opportunity to own a high-yield investment in one of the most sought-after areas in Toronto.
Rooms
- TypeLevelDimensionsFlooring
- Bedroom3rd floor13' 1.4" x 12' 9.5"Other
- Bedroom3rd floor15' 8.9" x 14' 5.2"Other
- Bedroom2nd floor13' 1.4" x 12' 9.5"Other
- Bedroom2nd floor14' 5.2" x 15' 8.9"Other
- Bedroom2nd floor12' 5.6" x 12' 1.6"Other
- BedroomMain14' 1.2" x 11' 5.7"Other
- BedroomMain10' 5.9" x 13' 1.4"Other
- BedroomMain13' 5.4" x 13' 9.3"Other
Listing Agents
Request More Information
Request More Information
Location
1267 King St W, Toronto, Ontario, M6K 1G9 Canada
Around this property
Information about the area within a 5-minute walk of this property.
- 46.28% 20 to 34 years
- 27.39% 35 to 49 years
- 10.53% 50 to 64 years
- 4.64% 65 to 79 years
- 3.26% 0 to 4 years
- 2.29% 5 to 9 years
- 2.2% 15 to 19 years
- 2.14% 10 to 14 years
- 1.27% 80 and over
- Households in the area are:
- 50.93% Single person
- 36.22% Single family
- 12.66% Multi person
- 0.19% Multi family
- $133,240 Average household income
- $66,305 Average individual income
- People in the area speak:
- 75.44% English
- 5.41% English and non-official language(s)
- 4.16% Spanish
- 3.21% Portuguese
- 3.13% French
- 1.97% Yue (Cantonese)
- 1.77% Tagalog (Pilipino, Filipino)
- 1.71% Vietnamese
- 1.66% Mandarin
- 1.55% Russian
- Housing in the area comprises of:
- 81.36% Apartment 5 or more floors
- 11.13% Apartment 1-4 floors
- 5.49% Row houses
- 1.05% Duplex
- 0.6% Semi detached
- 0.37% Single detached
- Others commute by:
- 33.47% Public transit
- 15.92% Foot
- 7.46% Bicycle
- 5.26% Other
- 39.51% Bachelor degree
- 19.5% High school
- 16.05% College certificate
- 13.32% Post graduate degree
- 7.2% Did not graduate high school
- 2.3% University certificate
- 2.12% Trade certificate
- The average air quality index for the area is 2
- The area receives 293.73 mm of precipitation annually.
- The area experiences 7.39 extremely hot days (30.88°C) per year.
Request Neighbourhood Information
Learn more about the neighbourhood and amenities around this home
Request NowPayment Calculator
- $
- %$
- %
- Principal and Interest $9,760 /mo
- Property Taxes n/a
- Strata / Condo Fees n/a

