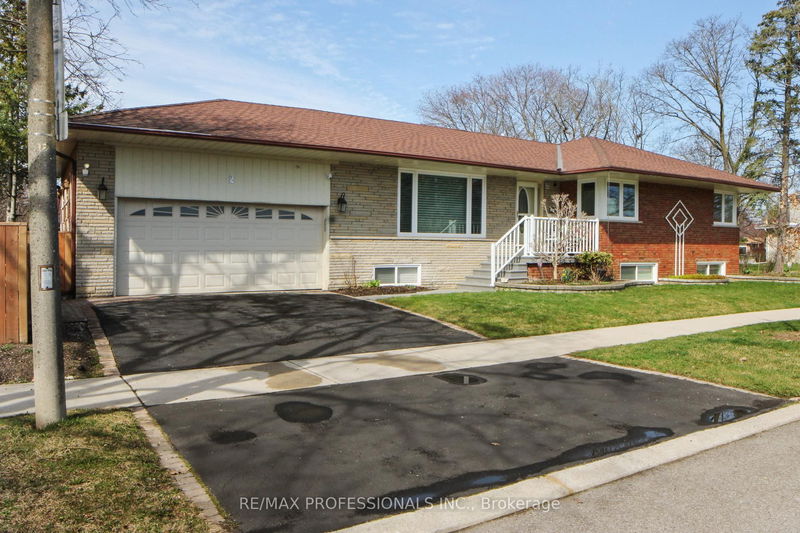Key Facts
- MLS® #: W11992666
- Property ID: SIRC2298068
- Property Type: Residential, Single Family Detached
- Lot Size: 6,100 sq.ft.
- Bedrooms: 3+4
- Bathrooms: 4
- Additional Rooms: Den
- Parking Spaces: 4
- Listed By:
- RE/MAX PROFESSIONALS INC.
Property Description
Prepare to be captivated by this exceptional Home! Situated in the charming neighborhood of Royal York Gardens, this impeccably renovated home showcases a perfect fusion of style and functionality. Upon entering, you will be greeted by a seamless open-concept layout meticulously designed to create a space that is both welcoming and elegant.The focal point of this home is the gourmet kitchen, featuring a spacious island that will appeal to both cooking enthusiasts and seasoned hosts. The master bedroom offers a luxurious retreat with his and her closets and a spa-like 5-piece ensuite bath.The lower level reveals a fully finished basement apartment with a separate entrance, boasting 4 bedrooms, 2 bathrooms, and an abundance of natural light streaming through above-grade windows. Outdoor entertaining is effortless in the enclosed kitchen oasis, complete with a deluxe kitchen featuring a generous island, pizza oven, and built-in wood-burning BBQ.Conveniently located just steps away from the direct path to Father Serra School, this home is within walking distance to parks, shopping, TTC, and various transit options including one bus to the subway, UP Express, Go Train, highways, and the airport. Don't miss this incredible opportunity to elevate your lifestyle!
Rooms
- TypeLevelDimensionsFlooring
- KitchenMain9' 10.5" x 12' 10.7"Other
- Living roomMain10' 11.8" x 21' 3.1"Other
- Dining roomMain9' 10.5" x 9' 2.6"Other
- OtherMain13' 5" x 13' 8.1"Other
- BedroomMain8' 11.4" x 12' 4.4"Other
- BedroomMain9' 10.5" x 8' 11.8"Other
- Living roomBasement21' 11.4" x 8' 6.7"Other
- Laundry roomBasement11' 1.8" x 13' 2.6"Other
- BedroomBasement9' 7.3" x 13' 2.6"Other
- BedroomBasement9' 4.2" x 10' 8.7"Other
- BedroomBasement10' 5.9" x 12' 5.2"Other
- BedroomBasement9' 10.5" x 9' 5.7"Other
Listing Agents
Request More Information
Request More Information
Location
2 Woodpark Rd, Toronto, Ontario, M9P 1M1 Canada
Around this property
Information about the area within a 5-minute walk of this property.
Request Neighbourhood Information
Learn more about the neighbourhood and amenities around this home
Request NowPayment Calculator
- $
- %$
- %
- Principal and Interest $7,324 /mo
- Property Taxes n/a
- Strata / Condo Fees n/a

