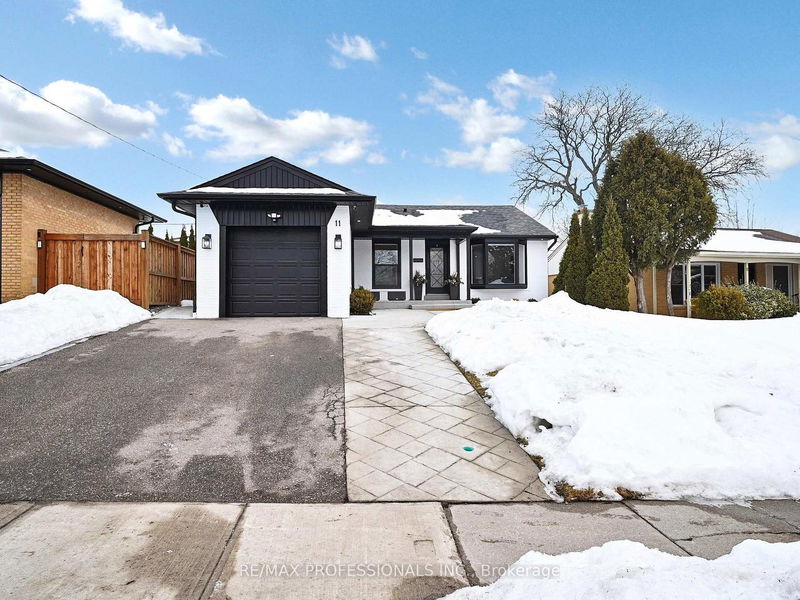Key Facts
- MLS® #: W11991490
- Property ID: SIRC2296224
- Property Type: Residential, Single Family Detached
- Lot Size: 5,500 sq.ft.
- Bedrooms: 3+1
- Bathrooms: 4
- Additional Rooms: Den
- Parking Spaces: 3
- Listed By:
- RE/MAX PROFESSIONALS INC.
Property Description
Step into this beautifully renovated bungalow that embodies modern luxury, designed to elevate your living experience to new heights located in a Fantastic Etobicoke neighbourhood. Every inch of this home has been thoughtfully designed, featuring an open-concept layout that effortlessly blends style and functionality. The chef-inspired kitchen is a true masterpiece, showcasing top-of-the-line finishes, sleek countertops, and high-end appliances, perfect for both everyday living and entertaining.With 3 spacious bedrooms Including a primary bedroom with walk-in closet and 3 piece ensuite and beautifully updated bathrooms, this home offers the ultimate in comfort and convenience. The fully finished basement provides additional living space, ideal for a home office, gym, and spacious rec room.But the real showstopper is the backyard! Designed for those who love to entertain, the private oasis features lush, low maintenance astroturf and a stunning gazebo complete with a mist system to keep you cool during hot summer days. Whether youre hosting friends for a BBQ or enjoying a quiet evening outdoors, this backyard is the perfect retreat.Ideally located close to top-rated schools, shopping, transit options including TTC, UP Express, and Go Train, as well as major highways and the airport, you'll have everything you need right at your doorstep. This home truly offers the best of both worlds a peaceful retreat with unbeatable convenience. Dont miss your chance to own this incredible property its a must-see!
Rooms
- TypeLevelDimensionsFlooring
- Living roomMain15' 3.8" x 15' 10.1"Other
- Dining roomMain10' 7.8" x 15' 10.9"Other
- KitchenMain8' 11" x 15' 10.9"Other
- OtherMain11' 5" x 13' 8.9"Other
- BedroomMain9' 10.8" x 10' 2.8"Other
- BedroomMain9' 10.5" x 10' 9.9"Other
- Recreation RoomBasement13' 8.9" x 36' 3"Other
- BedroomBasement12' 2" x 14' 2"Other
- Laundry roomBasement10' 7.8" x 10' 11.8"Other
Listing Agents
Request More Information
Request More Information
Location
11 Benbow Rd, Toronto, Ontario, M9P 3K1 Canada
Around this property
Information about the area within a 5-minute walk of this property.
- 22.29% 50 to 64 years
- 18.71% 35 to 49 years
- 15.06% 20 to 34 years
- 14.89% 65 to 79 years
- 8.92% 80 and over
- 5.78% 5 to 9
- 4.82% 0 to 4
- 4.79% 15 to 19
- 4.73% 10 to 14
- Households in the area are:
- 76.37% Single family
- 19.83% Single person
- 3.11% Multi person
- 0.69% Multi family
- $173,599 Average household income
- $68,632 Average individual income
- People in the area speak:
- 62.7% English
- 15.27% Italian
- 4.84% English and non-official language(s)
- 4.71% Portuguese
- 4.41% Ukrainian
- 2.39% Polish
- 2% Spanish
- 1.61% Greek
- 1.06% Croatian
- 1.01% Hungarian
- Housing in the area comprises of:
- 95.27% Single detached
- 3.05% Duplex
- 1.39% Apartment 1-4 floors
- 0.29% Semi detached
- 0% Row houses
- 0% Apartment 5 or more floors
- Others commute by:
- 14.28% Public transit
- 5.76% Other
- 0% Foot
- 0% Bicycle
- 25.79% Bachelor degree
- 21.65% High school
- 18.07% Did not graduate high school
- 17.74% College certificate
- 7.76% Post graduate degree
- 5.35% Trade certificate
- 3.64% University certificate
- The average air quality index for the area is 2
- The area receives 293.2 mm of precipitation annually.
- The area experiences 7.4 extremely hot days (31.4°C) per year.
Request Neighbourhood Information
Learn more about the neighbourhood and amenities around this home
Request NowPayment Calculator
- $
- %$
- %
- Principal and Interest $7,695 /mo
- Property Taxes n/a
- Strata / Condo Fees n/a

