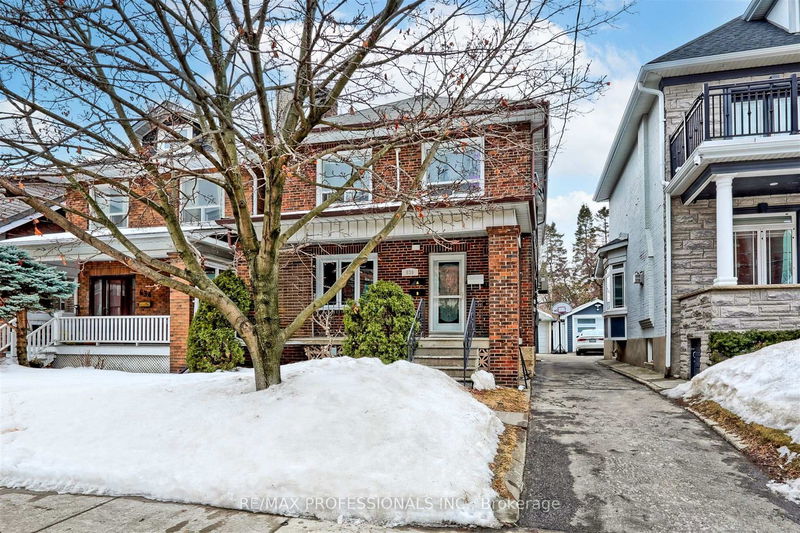Key Facts
- MLS® #: W11989710
- Property ID: SIRC2294510
- Property Type: Residential, Single Family Detached
- Lot Size: 4,205.74 sq.ft.
- Bedrooms: 5+1
- Bathrooms: 4
- Additional Rooms: Den
- Parking Spaces: 2
- Listed By:
- RE/MAX PROFESSIONALS INC.
Property Description
Completely Renovated Two Story 5 Bedroom, 4 Bath Bloor West Village Home With Addition. 27.3 x 154 Foot Lot. Over 2100 sf. This Home Has Been Taken Down To The Studs and Has Been Converted to a 2 Family Home. Open Concept Layouts. The Upper Floor Has 3 Possible Bedrooms and The Main Has 2. Ensuite Laundry. The West Facing Back Gardens are Very Private. Excellent Opportunity to Live in and Rent or For Extended Family. Possibility for Garden Suite. What Great Value! Walk to TTC, Shopping and All Amenities.
Rooms
- TypeLevelDimensionsFlooring
- Living roomMain10' 11.8" x 15' 7"Other
- KitchenMain8' 7.9" x 14' 2.8"Other
- DenMain8' 5.9" x 17' 5.8"Other
- BedroomMain9' 8.1" x 15' 5"Other
- BedroomMain10' 11.4" x 15' 6.6"Other
- Living room2nd floor9' 4.9" x 18' 2.8"Other
- Kitchen2nd floor9' 4.9" x 12' 11.9"Other
- Bedroom2nd floor9' 8.1" x 15' 5"Other
- Bedroom2nd floor8' 11.8" x 14' 11"Other
- Bedroom2nd floor9' 10.1" x 10' 7.8"Other
- Recreation RoomLower16' 6" x 18' 2.1"Other
- BedroomLower16' 6" x 18' 2.1"Other
Listing Agents
Request More Information
Request More Information
Location
636 Runnymede Rd, Toronto, Ontario, M6S 3A2 Canada
Around this property
Information about the area within a 5-minute walk of this property.
- 24.34% 35 to 49 years
- 21.2% 50 to 64 years
- 17.02% 20 to 34 years
- 10.72% 65 to 79 years
- 6.38% 5 to 9 years
- 6.19% 10 to 14 years
- 5.69% 0 to 4 years
- 5.1% 15 to 19 years
- 3.37% 80 and over
- Households in the area are:
- 67.24% Single family
- 26.75% Single person
- 5.34% Multi person
- 0.67% Multi family
- $188,175 Average household income
- $78,369 Average individual income
- People in the area speak:
- 84.22% English
- 3.1% English and non-official language(s)
- 2.01% Polish
- 1.89% Spanish
- 1.79% French
- 1.69% Portuguese
- 1.54% Ukrainian
- 1.51% Maltese
- 1.13% Yue (Cantonese)
- 1.12% Italian
- Housing in the area comprises of:
- 36.16% Single detached
- 29.26% Apartment 1-4 floors
- 23.82% Semi detached
- 8.22% Duplex
- 1.91% Row houses
- 0.64% Apartment 5 or more floors
- Others commute by:
- 26.69% Public transit
- 10.44% Other
- 8.42% Foot
- 1.95% Bicycle
- 34.51% Bachelor degree
- 20.62% High school
- 15.34% College certificate
- 13.57% Post graduate degree
- 11.45% Did not graduate high school
- 2.68% University certificate
- 1.84% Trade certificate
- The average air quality index for the area is 2
- The area receives 293.29 mm of precipitation annually.
- The area experiences 7.39 extremely hot days (31.06°C) per year.
Request Neighbourhood Information
Learn more about the neighbourhood and amenities around this home
Request NowPayment Calculator
- $
- %$
- %
- Principal and Interest $7,808 /mo
- Property Taxes n/a
- Strata / Condo Fees n/a

