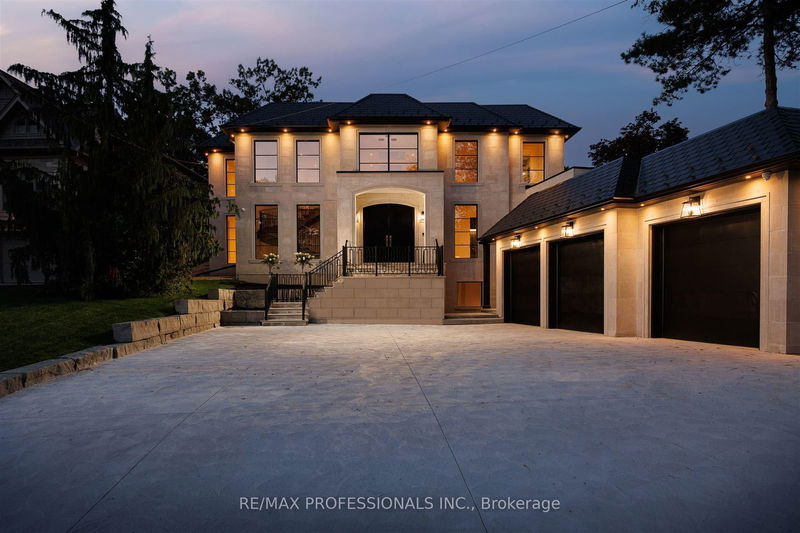Key Facts
- MLS® #: W11986210
- Property ID: SIRC2291276
- Property Type: Residential, Single Family Detached
- Lot Size: 23,465 sq.ft.
- Bedrooms: 4+1
- Bathrooms: 7
- Additional Rooms: Den
- Parking Spaces: 13
- Listed By:
- RE/MAX PROFESSIONALS INC.
Property Description
LINCOLN WOOD! New Limestone masterpiece over 8700' of finished space, on a stunning property in enclave of magnificent custom homes. Exceptional styling, custom millwork, white oak flooring on three levels, fine cabinetry, soaring decorative ceilings, dramatic walls of glass & impeccable top tier craftsmanship. Art deco doors open to the impressive foyer boasting an artistic curved oak staircase flowing over three levels. Extraordinary open concept custom kitchen with book matched porcelain, integrated pro style appl & every conceivable convenience, flowing seamlessly into the fabulous family room with dramatic wall of book matched porcelain & gas fireplace. A truly banquet sized dining room with wall of custom storage & adjacent servery. The office with its lavish finishes is well located on this level. Elevator will transport you over 3 levels. Luxe primary suite with dressing room& spa like ensuite. 3 additional bedrooms with posh ensuites. Mud entry with garage, breezeway & secondary staircase. Sensational lower entertainment lounge, gym, fifth bedroom, heated oak flooring & loads of storage. Serene back garden oasis with outdoor kitchen. Heated triple car garage & parking for ten cars on the heated driveway. Ideally situated near major highway access, 20 minutes to downtown Toronto,10 minutes to Pearson Airport. A golf enthusiasts dream with four private golf courses nearby. Lush parkland and trails abound. The shops and bistros at Humbertown Plaza and Bloor Street in the Kingsway are a luxury convenience. Excellent public and private school.
Rooms
- TypeLevelDimensionsFlooring
- Dining roomMain12' 9.4" x 20' 1.5"Other
- Home officeMain14' 6" x 19' 5"Other
- KitchenMain16' 11.9" x 24' 1.8"Other
- Breakfast RoomMain16' 1.2" x 19' 5.8"Other
- Family roomMain16' 1.2" x 18' 4.8"Other
- Other2nd floor18' 1.4" x 20' 11.9"Other
- Other2nd floor12' 9.1" x 16' 11.9"Other
- Bedroom2nd floor14' 11" x 14' 11"Other
- Bedroom2nd floor11' 6.9" x 14' 11"Other
- Recreation RoomLower20' 8.8" x 34' 6.1"Other
- PlayroomLower17' 8.9" x 18' 9.1"Other
- Recreation RoomLower12' 7.1" x 15' 3.8"Other
Listing Agents
Request More Information
Request More Information
Location
15 Edenbrook Hill, Toronto, Ontario, M9A 3Z7 Canada
Around this property
Information about the area within a 5-minute walk of this property.
- 26.44% 50 à 64 ans
- 18.71% 65 à 79 ans
- 14.27% 20 à 34 ans
- 13.57% 35 à 49 ans
- 7.15% 15 à 19 ans
- 6.62% 10 à 14 ans
- 6.3% 80 ans et plus
- 3.9% 5 à 9
- 3.05% 0 à 4 ans
- Les résidences dans le quartier sont:
- 82.96% Ménages unifamiliaux
- 15.44% Ménages d'une seule personne
- 1.05% Ménages de deux personnes ou plus
- 0.55% Ménages multifamiliaux
- 589 505 $ Revenu moyen des ménages
- 231 077 $ Revenu personnel moyen
- Les gens de ce quartier parlent :
- 73.72% Anglais
- 7.04% Italien
- 5.83% Ukrainien
- 2.61% Anglais et langue(s) non officielle(s)
- 2.39% Polonais
- 1.99% Espagnol
- 1.82% Serbe
- 1.62% Mandarin
- 1.58% Portugais
- 1.39% Iranian Persian
- Le logement dans le quartier comprend :
- 97.57% Maison individuelle non attenante
- 1.47% Duplex
- 0.96% Maison en rangée
- 0% Maison jumelée
- 0% Appartement, moins de 5 étages
- 0% Appartement, 5 étages ou plus
- D’autres font la navette en :
- 7.72% Autre
- 4.12% Transport en commun
- 0% Marche
- 0% Vélo
- 37.43% Baccalauréat
- 20% Diplôme d'études secondaires
- 14.03% Certificat ou diplôme universitaire supérieur au baccalauréat
- 13.81% Certificat ou diplôme d'un collège ou cégep
- 10.57% Aucun diplôme d'études secondaires
- 4.16% Certificat ou diplôme universitaire inférieur au baccalauréat
- 0% Certificat ou diplôme d'apprenti ou d'une école de métiers
- L’indice de la qualité de l’air moyen dans la région est 2
- La région reçoit 293.2 mm de précipitations par année.
- La région connaît 7.4 jours de chaleur extrême (31.4 °C) par année.
Request Neighbourhood Information
Learn more about the neighbourhood and amenities around this home
Request NowPayment Calculator
- $
- %$
- %
- Principal and Interest $37,844 /mo
- Property Taxes n/a
- Strata / Condo Fees n/a

