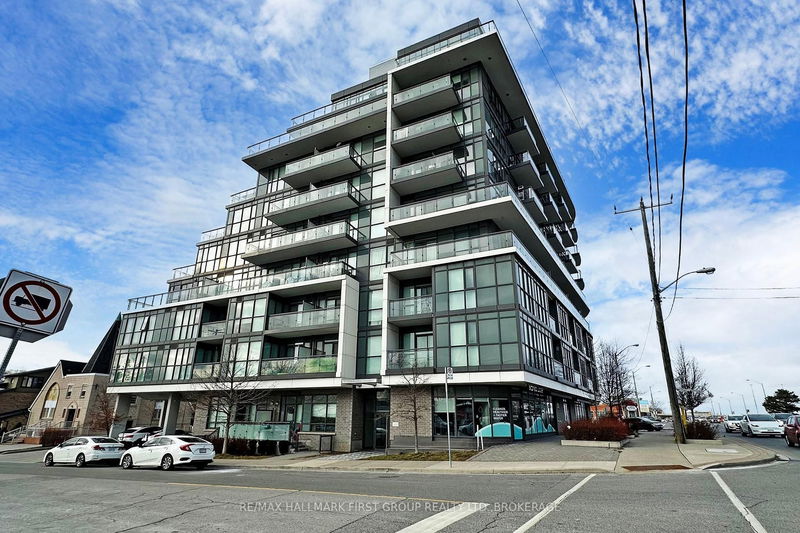Key Facts
- MLS® #: W11910374
- Property ID: SIRC2289940
- Property Type: Residential, Condo
- Year Built: 6
- Bedrooms: 2
- Bathrooms: 2
- Additional Rooms: Den
- Parking Spaces: 1
- Listed By:
- RE/MAX HALLMARK FIRST GROUP REALTY LTD.,BROKERAGE
Property Description
Welcome Home to Unit 409 at Dream Residences at Yorkdale. Discover the essence of boutique urban living in this stunning 2-bedroom, 2-bathroom. Boasting floor to ceiling windows throughout, laminate flooring throughout, tasteful upgrades in the kitchen as well as both bathroom and a unique floor plan that enhances spaciousness and functionality, making it truly "The Place To Live". Enjoy A 468 sqft private wrap-around Terrace offering unobstructed southwest facing views, perfect for relaxation and entertainment. Ideally located, just steps from Yorkdale Mall, restaurants, and shops. A short trip to Hwy 401, York University, Subway lines completes this exceptional living experience. Perfect for investors or end users, this home has been meticulously maintained and shows with pride. Show with confidence, don't miss it! **Under Power Of Sale** **EXTRAS** S/S Appliances Fridge, Stove, Dishwasher, Microwave/Hood Range. Grey Front Load Washer & Dryer, All ELFS & WCS -- All As Is
Rooms
Listing Agents
Request More Information
Request More Information
Location
16 Mcadam Ave #409, Toronto, Ontario, M6A 0B9 Canada
Around this property
Information about the area within a 5-minute walk of this property.
Request Neighbourhood Information
Learn more about the neighbourhood and amenities around this home
Request NowPayment Calculator
- $
- %$
- %
- Principal and Interest $3,222 /mo
- Property Taxes n/a
- Strata / Condo Fees n/a

