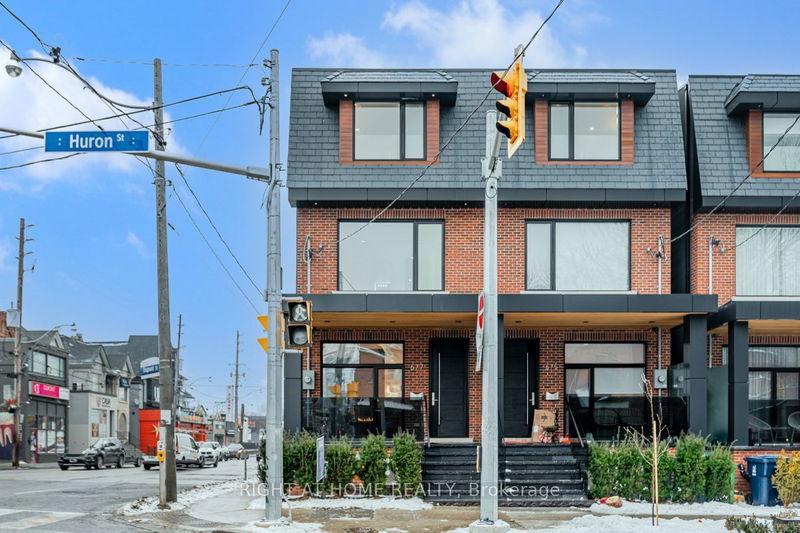Key Facts
- MLS® #: C11970814
- Property ID: SIRC2279033
- Property Type: Residential, Townhouse
- Lot Size: 1,341.55 sq.ft.
- Bedrooms: 3+1
- Bathrooms: 5
- Additional Rooms: Den
- Parking Spaces: 1
- Listed By:
- RIGHT AT HOME REALTY
Property Description
Presenting a luxurious executive residence in the heart of the Annex. This stunning home spans over 2,780 sq. ft. of meticulously designed living space, showcasing the highest quality craftsmanship and finishes. Featuring 9-foot ceilings across all levels, radiant heated floors on the main and lower levels, and a state-of-the-art temperature-controlled wine room, this property redefines comfort and elegance. Additional highlights include a backup electrical generator, a European-style kitchen with premium appliances, and a fully private third-level primary suite offering a spa-like ambiance, a private deck, and an exclusive parking spot. Enjoy the convenience of being just steps from Spadina Subway Station, a 20-minute walk to Yorkville, or simply relax in the primary ensuite soaker tub while taking in breathtaking views of Casa Loma. This home offers unparalleled sophistication and will exceed your expectations.
Rooms
- TypeLevelDimensionsFlooring
- Living roomMain13' 8.1" x 12' 11.9"Other
- Dining roomMain10' 2" x 15' 1.8"Other
- KitchenMain13' 8.1" x 12' 7.1"Other
- Bedroom2nd floor13' 8.1" x 12' 2"Other
- Bedroom2nd floor13' 8.1" x 11' 6.9"Other
- Laundry room2nd floor6' 11.8" x 8' 5.9"Other
- Other3rd floor13' 8.1" x 15' 3.8"Other
- Other3rd floor12' 6" x 16' 8"Other
- BedroomLower12' 6" x 9' 8.1"Other
- Recreation RoomLower12' 6" x 9' 8.1"Other
Listing Agents
Request More Information
Request More Information
Location
677 Huron St, Toronto, Ontario, M5R 2R8 Canada
Around this property
Information about the area within a 5-minute walk of this property.
- 35.29% 20 to 34 years
- 21.02% 35 to 49 years
- 16.85% 50 to 64 years
- 13% 65 to 79 years
- 3.64% 80 and over
- 3.25% 15 to 19
- 2.6% 0 to 4
- 2.36% 5 to 9
- 1.99% 10 to 14
- Households in the area are:
- 54.14% Single person
- 36.35% Single family
- 9.44% Multi person
- 0.07% Multi family
- $280,168 Average household income
- $109,418 Average individual income
- People in the area speak:
- 82.56% English
- 3.52% English and non-official language(s)
- 2.91% Spanish
- 2.9% French
- 1.61% Yue (Cantonese)
- 1.55% Mandarin
- 1.4% Russian
- 1.23% Korean
- 1.21% Iranian Persian
- 1.11% Portuguese
- Housing in the area comprises of:
- 47.31% Apartment 5 or more floors
- 38.31% Apartment 1-4 floors
- 4.63% Semi detached
- 4.2% Duplex
- 3.98% Single detached
- 1.57% Row houses
- Others commute by:
- 28.72% Public transit
- 24.34% Foot
- 8.58% Bicycle
- 7.52% Other
- 36.43% Bachelor degree
- 21.5% Post graduate degree
- 18.57% High school
- 11.95% College certificate
- 4.99% Did not graduate high school
- 4.04% University certificate
- 2.53% Trade certificate
- The average air quality index for the area is 2
- The area receives 296.82 mm of precipitation annually.
- The area experiences 7.39 extremely hot days (31.01°C) per year.
Request Neighbourhood Information
Learn more about the neighbourhood and amenities around this home
Request NowPayment Calculator
- $
- %$
- %
- Principal and Interest $13,618 /mo
- Property Taxes n/a
- Strata / Condo Fees n/a

