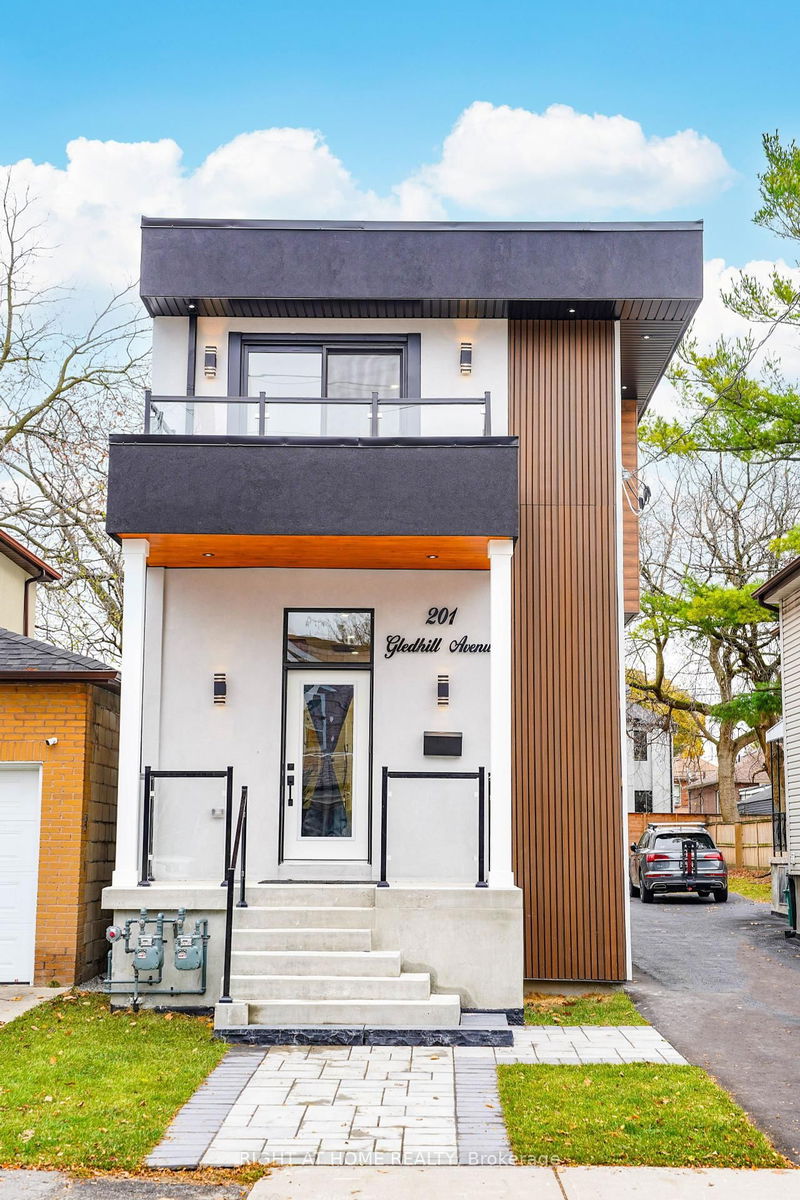Key Facts
- MLS® #: E11971836
- Property ID: SIRC2278996
- Property Type: Residential, Single Family Detached
- Lot Size: 4,306.25 sq.ft.
- Bedrooms: 3+2
- Bathrooms: 4
- Additional Rooms: Den
- Parking Spaces: 3
- Listed By:
- RIGHT AT HOME REALTY
Property Description
Introducing 201 Gledhill Ave, a newly constructed, beautifully designed and meticulously finished 2-story Duplex in East York. The upper unit spans 1,786 sq. ft. (per architectural drawings) and features 3 bedrooms, 3 bathrooms, a spacious open-concept living area, a custom kitchen with a large island, and French doors leading to a private outdoor entertainment space in the rear yard. Enjoy the convenience of upper-floor laundry, pot lights throughout, ample natural light from numerous windows, and front and rear balconies. Custom mono stringer stairs with glass railings add a touch of elegance. The lower unit, at 908 sq. ft. (per architectural drawings), offers 2 bedrooms, ensuite laundry, radiant floor heating, over 8-foot ceilings, and a generous living area. The expansive 172-foot deep lot boasts a custom deck, a large tool shed, and an approved City of Toronto building permit for a 2-story garden suite with a basement and 4 bedrooms, plus a detached single-car garage (permits available upon request).Located near schools, parks, shops, restaurants on the Danforth, and Woodbine Beach Park, this property includes stainless steel appliances, pot lights, an electric fireplace, glass railings, custom glass showers, a skylight, a tankless water heater/boiler (owned), two furnaces (owned), an air conditioner (owned), a large garden shed with electrical connection, and custom deck and soffit lighting.
Rooms
- TypeLevelDimensionsFlooring
- KitchenMain11' 3.4" x 18' 2.1"Other
- Living roomMain11' 2.2" x 23' 9.4"Other
- Dining roomMain11' 2.2" x 23' 9.4"Other
- Other2nd floor12' 11.9" x 13' 3.4"Other
- Bedroom2nd floor9' 11.6" x 9' 10.5"Other
- Bedroom2nd floor9' 11.6" x 14' 9.5"Other
- PVCBasement9' 9.3" x 9' 10.5"Other
- BedroomBasement8' 7.1" x 8' 1.2"Other
- Living roomBasement14' 6" x 13' 2.2"Other
- KitchenBasement6' 10.6" x 9' 10.5"Other
Listing Agents
Request More Information
Request More Information
Location
201 Gledhill Ave, Toronto, Ontario, M4C 5K9 Canada
Around this property
Information about the area within a 5-minute walk of this property.
- 26.33% 35 to 49 years
- 20.11% 50 to 64 years
- 16.84% 20 to 34 years
- 12.56% 65 to 79 years
- 6.42% 5 to 9 years
- 5.99% 0 to 4 years
- 4.78% 10 to 14 years
- 3.86% 15 to 19 years
- 3.11% 80 and over
- Households in the area are:
- 64.82% Single family
- 29.36% Single person
- 5.49% Multi person
- 0.33% Multi family
- $147,091 Average household income
- $62,065 Average individual income
- People in the area speak:
- 74.84% English
- 6.39% Yue (Cantonese)
- 4.92% English and non-official language(s)
- 3.38% Greek
- 2.56% French
- 2.41% Spanish
- 1.75% Tagalog (Pilipino, Filipino)
- 1.62% Italian
- 1.11% Urdu
- 1.01% Mandarin
- Housing in the area comprises of:
- 59% Single detached
- 11.78% Apartment 1-4 floors
- 10.19% Duplex
- 9.89% Apartment 5 or more floors
- 9.05% Semi detached
- 0.09% Row houses
- Others commute by:
- 23.26% Public transit
- 6.65% Other
- 6.11% Foot
- 4.29% Bicycle
- 26.19% Bachelor degree
- 23.59% High school
- 18.23% College certificate
- 16.73% Did not graduate high school
- 9.98% Post graduate degree
- 3.47% Trade certificate
- 1.81% University certificate
- The average air quality index for the area is 2
- The area receives 299.15 mm of precipitation annually.
- The area experiences 7.39 extremely hot days (30.79°C) per year.
Request Neighbourhood Information
Learn more about the neighbourhood and amenities around this home
Request NowPayment Calculator
- $
- %$
- %
- Principal and Interest $9,155 /mo
- Property Taxes n/a
- Strata / Condo Fees n/a

