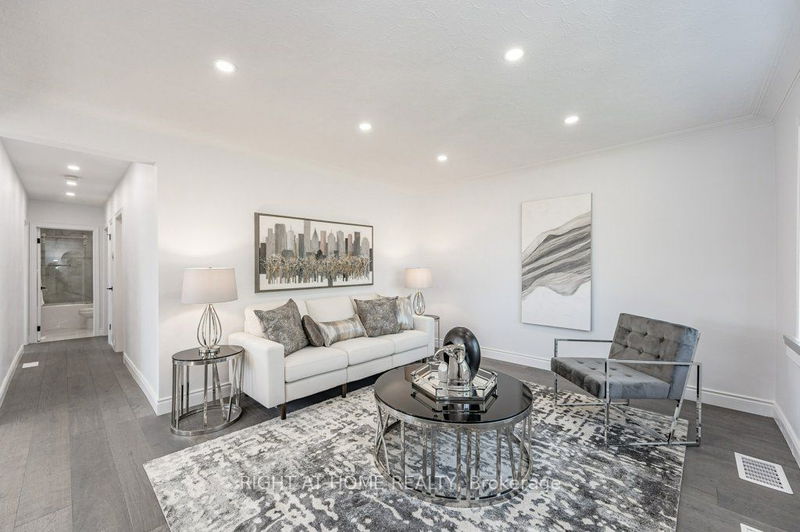Key Facts
- MLS® #: W11970440
- Secondary MLS® #: 40697982
- Property ID: SIRC2277387
- Property Type: Residential, Single Family Detached
- Lot Size: 5,544 sq.ft.
- Year Built: 51
- Bedrooms: 3+2
- Bathrooms: 2
- Additional Rooms: Den
- Parking Spaces: 4
- Listed By:
- RIGHT AT HOME REALTY
Property Description
This stylishly updated 5 Bedroom Bungalow On A Massive Corner Lot, With Attached 2 Car Garage, is Filled With Possibilities! Opportunity is knocking! This fantastic corner lot has a Zoning of CN (Neighbourhood Commercial/Residential Zone)This Is The One You Have Been Looking For. Updated Top To Bottom With Gorgeous hardwood flooring And Porcelain Tile Throughout, Two newer Kitchens With Quartz Countertops And Newer Appliances, Upgraded 200 Amp Hydro Service, New Furnace In 2023, And Much More! This Modernized Home Is Perfect For Families With Room To Grow. There is also room for extended family in the 2 Bedroom Suite, with separate entrance, in The Basement. This lot has and space for a Garden suite on the side lot. Book Your Showing Now Before It's Gone!
Rooms
- TypeLevelDimensionsFlooring
- Living roomMain12' 2.8" x 14' 4"Other
- KitchenMain9' 4.9" x 12' 4"Other
- Breakfast RoomMain5' 6.1" x 9' 4.9"Other
- BedroomMain10' 9.5" x 11' 10.7"Other
- BedroomMain10' 9.9" x 10' 9.1"Other
- BedroomMain9' 10.1" x 10' 9.9"Other
- BathroomMain4' 10.6" x 7' 4.9"Other
- KitchenBasement8' 2.8" x 18' 2.8"Other
- Recreation RoomBasement10' 7.8" x 26' 4.1"Other
- BedroomBasement9' 3" x 11' 6.1"Other
- BedroomBasement9' 3" x 9' 3.8"Other
- BathroomBasement4' 10.6" x 9' 6.6"Other
- Laundry roomBasement5' 10.2" x 7' 6.1"Other
- UtilityBasement5' 4.1" x 8' 7.1"Other
Listing Agents
Request More Information
Request More Information
Location
435 Evans Ave, Toronto, Ontario, M8W 2T4 Canada
Around this property
Information about the area within a 5-minute walk of this property.
- 24.27% 50 to 64 年份
- 20.63% 35 to 49 年份
- 19.28% 20 to 34 年份
- 12.54% 65 to 79 年份
- 6.3% 0 to 4 年份
- 5.29% 5 to 9 年份
- 4.34% 80 and over
- 3.7% 15 to 19
- 3.64% 10 to 14
- Households in the area are:
- 68.57% Single family
- 23.78% Single person
- 5.44% Multi person
- 2.21% Multi family
- 139 087 $ Average household income
- 52 383 $ Average individual income
- People in the area speak:
- 61.67% English
- 6.28% Polish
- 6.13% Italian
- 5.81% English and non-official language(s)
- 4.38% Portuguese
- 3.93% Tibetan
- 3.82% Ukrainian
- 3.26% Spanish
- 2.36% Tagalog (Pilipino, Filipino)
- 2.35% Mandarin
- Housing in the area comprises of:
- 75.72% Single detached
- 9.93% Semi detached
- 7.24% Apartment 1-4 floors
- 5.11% Duplex
- 2% Apartment 5 or more floors
- 0% Row houses
- Others commute by:
- 5.91% Public transit
- 3.96% Foot
- 0.19% Other
- 0.01% Bicycle
- 32.2% High school
- 19.29% Bachelor degree
- 17.37% College certificate
- 15.91% Did not graduate high school
- 6.24% Trade certificate
- 6.11% Post graduate degree
- 2.88% University certificate
- The average are quality index for the area is 2
- The area receives 293.44 mm of precipitation annually.
- The area experiences 7.4 extremely hot days (31.17°C) per year.
Request Neighbourhood Information
Learn more about the neighbourhood and amenities around this home
Request NowPayment Calculator
- $
- %$
- %
- Principal and Interest $6,831 /mo
- Property Taxes n/a
- Strata / Condo Fees n/a

