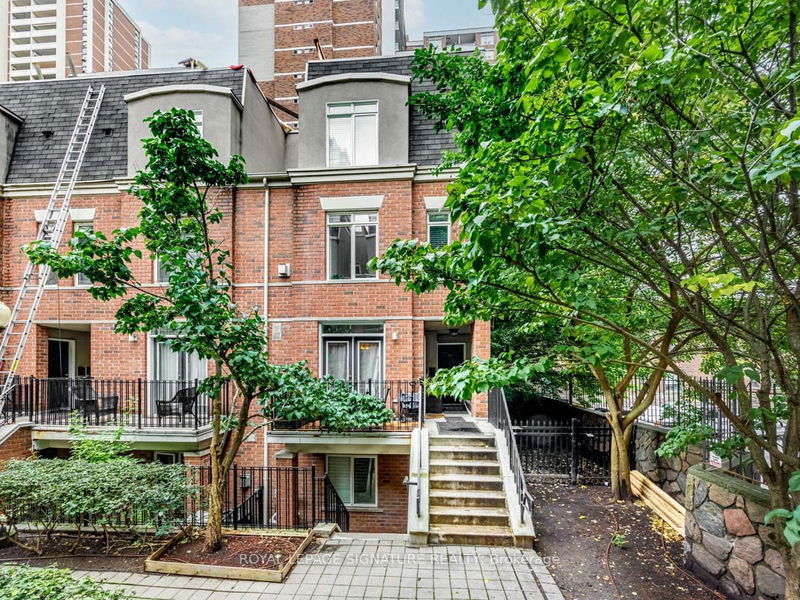Key Facts
- MLS® #: C11966556
- Property ID: SIRC2275675
- Property Type: Residential, Condo
- Year Built: 16
- Bedrooms: 2
- Bathrooms: 2
- Parking Spaces: 1
- Listed By:
- ROYAL LEPAGE SIGNATURE REALTY
Property Description
Welcome To The Central At 415 Jarvis Street. Downtown Living With A Quiet Twist. Discover This Bright And Stylish 2-Bedroom, 2 Bath Stacked Townhouse Located In The Heart Of Toronto. This Coveted End-Unit Floor Plan Is One Of The Larger Units In The Complex (850sqft + 215sqft rooftop deck) And Offers Thoughtfully Updated Living Space, Bathed In Natural Light. The Chef-Inspired Kitchen Features Sleek Quartz Countertops, A Fully Tiled Backsplash, And Stainless Steel Appliances Including A French-Door Fridge With A Double Freezer Drawer And Ample Full-Sized Cabinetry For All Your Culinary Needs. Enjoy Cozy Evenings By The Gas Fireplace And Sunny Summer Barbecues On Your Private Rooftop Terrace, Complete With A Direct Water Hookup For Your Dream Rooftop Garden. With Hardwood Floors Throughout, Two Generous Bedrooms, And Updated Finishes, This Home Offers The Perfect Balance Of City Convenience And Quiet Retreat. Nestled Just Off The Main Strip, You Are Close To All The Action But Far Enough To Enjoy Peace And Privacy. Includes One Parking Space And A Locker For Additional Storage. Don't Miss Your Chance To Live In One Of Downtown Toronto's Most Walkable And Vibrant Neighbourhoods. Let's make a deal.
Downloads & Media
Rooms
- TypeLevelDimensionsFlooring
- Living roomGround floor10' 9.1" x 16' 6.8"Other
- Dining roomGround floor10' 9.1" x 16' 6.8"Other
- KitchenGround floor10' 9.9" x 6' 7.9"Other
- Bedroom2nd floor7' 8.9" x 10' 2.8"Other
- Other2nd floor6' 6.7" x 8' 8.5"Other
- Laundry room3rd floor8' 11.8" x 6' 8.3"Other
- Other3rd floor9' 10.1" x 9' 10.1"Other
Listing Agents
Request More Information
Request More Information
Location
415 Jarvis St #401, Toronto, Ontario, M4Y 3C1 Canada
Around this property
Information about the area within a 5-minute walk of this property.
Request Neighbourhood Information
Learn more about the neighbourhood and amenities around this home
Request NowPayment Calculator
- $
- %$
- %
- Principal and Interest 0
- Property Taxes 0
- Strata / Condo Fees 0

