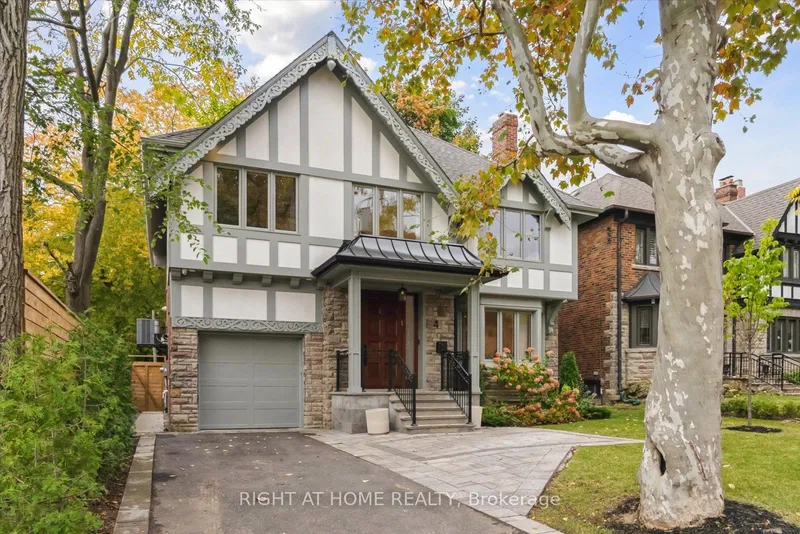Key Facts
- MLS® #: C11963408
- Property ID: SIRC2273368
- Property Type: Residential, Single Family Detached
- Lot Size: 4,500 sq.ft.
- Bedrooms: 5+1
- Bathrooms: 6
- Additional Rooms: Den
- Parking Spaces: 4
- Listed By:
- RIGHT AT HOME REALTY
Property Description
Experience the perfect fusion of historic Tudor charm and state-of-the-art sophistication in this completely rebuilt 2022 masterpiece. Step through the custom mahogany door into a breathtaking foyer crowned by an 18-foot double-height ceiling, revealing a meticulously crafted 5-bedroom, 6-bath layout. From the reclaimed red oak staircase sourced from St. Lawrence Harbor to the Wi-Fi-controlled heated floors, every detail exudes comfort and elegance. The chefs kitchen features Statuaretto Marble countertops, a Gaggenau refrigerator & freezer, and a show-stopping La Cornue 43" gas stoveideal for both casual dining and grand entertaining. Unwind in the master suite, complete with a west-facing balcony, a second marble fireplace, and a spa-like en-suite offering heated floors, his-and-hers showers, and dual sinks. The third-floor studio provides versatile loft space, while the finished basement boasts high ceilings and additional heated floors. A standalone office / accessory structure with two large rooms, polished concrete heated floors, and a private 4-piece bath delivers unparalleled separation for work or guests. Enjoy effortless convenience with the Control4 system integrating lighting, blinds, and security, plus Wi-Fi-enabled appliances, a Nest thermostat, and a smart garage door. Nestled in one of Torontos most prestigious neighborhoods, this custom-built home is an unmissable opportunity to indulge in timeless elegance and modern innovation.
Rooms
- TypeLevelDimensionsFlooring
- Dining roomGround floor14' 11.1" x 13' 3"Other
- KitchenGround floor8' 7.1" x 22' 7.2"Other
- Breakfast RoomGround floor12' 2.8" x 18' 4.8"Other
- Living roomGround floor19' 9.4" x 12' 9.4"Other
- Bedroom2nd floor16' 10.7" x 12' 10.7"Other
- Bedroom2nd floor17' 11.1" x 12' 10.7"Other
- Bathroom2nd floor14' 6.8" x 9' 2.2"Other
- Bedroom2nd floor11' 7.3" x 10' 1.2"Other
- Bedroom2nd floor11' 7.3" x 11' 3"Other
- Loft3rd floor14' 2.8" x 15' 11"Other
- Recreation RoomBasement18' 7.6" x 21' 10.5"Other
- BedroomBasement12' 4.8" x 12' 2.8"Other
Listing Agents
Request More Information
Request More Information
Location
4 Old Park Rd, Toronto, Ontario, M6C 3H3 Canada
Around this property
Information about the area within a 5-minute walk of this property.
- 23.89% 35 à 49 ans
- 20.82% 50 à 64 ans
- 19.77% 20 à 34 ans
- 11.03% 65 à 79 ans
- 5.76% 10 à 14 ans
- 5.63% 0 à 4 ans ans
- 5.41% 5 à 9 ans
- 5.08% 15 à 19 ans
- 2.61% 80 ans et plus
- Les résidences dans le quartier sont:
- 65.86% Ménages unifamiliaux
- 27.65% Ménages d'une seule personne
- 6.33% Ménages de deux personnes ou plus
- 0.16% Ménages multifamiliaux
- 161 335 $ Revenu moyen des ménages
- 66 807 $ Revenu personnel moyen
- Les gens de ce quartier parlent :
- 60.78% Anglais
- 8.46% Tagalog (pilipino)
- 6.69% Anglais et langue(s) non officielle(s)
- 6.21% Espagnol
- 6.11% Albanais
- 3.74% Portugais
- 3.45% Russe
- 2.09% Italien
- 1.29% Serbe
- 1.19% Ilocano
- Le logement dans le quartier comprend :
- 56.07% Appartement, 5 étages ou plus
- 27% Maison individuelle non attenante
- 8.88% Appartement, moins de 5 étages
- 5.71% Duplex
- 1.61% Maison en rangée
- 0.74% Maison jumelée
- D’autres font la navette en :
- 33.48% Transport en commun
- 7.38% Marche
- 4.37% Autre
- 1.69% Vélo
- 33.22% Baccalauréat
- 20.64% Diplôme d'études secondaires
- 15.72% Certificat ou diplôme d'un collège ou cégep
- 12.69% Aucun diplôme d'études secondaires
- 11.35% Certificat ou diplôme universitaire supérieur au baccalauréat
- 3.39% Certificat ou diplôme d'apprenti ou d'une école de métiers
- 2.99% Certificat ou diplôme universitaire inférieur au baccalauréat
- L’indice de la qualité de l’air moyen dans la région est 2
- La région reçoit 295.59 mm de précipitations par année.
- La région connaît 7.39 jours de chaleur extrême (31.14 °C) par année.
Request Neighbourhood Information
Learn more about the neighbourhood and amenities around this home
Request NowPayment Calculator
- $
- %$
- %
- Principal and Interest $18,043 /mo
- Property Taxes n/a
- Strata / Condo Fees n/a

