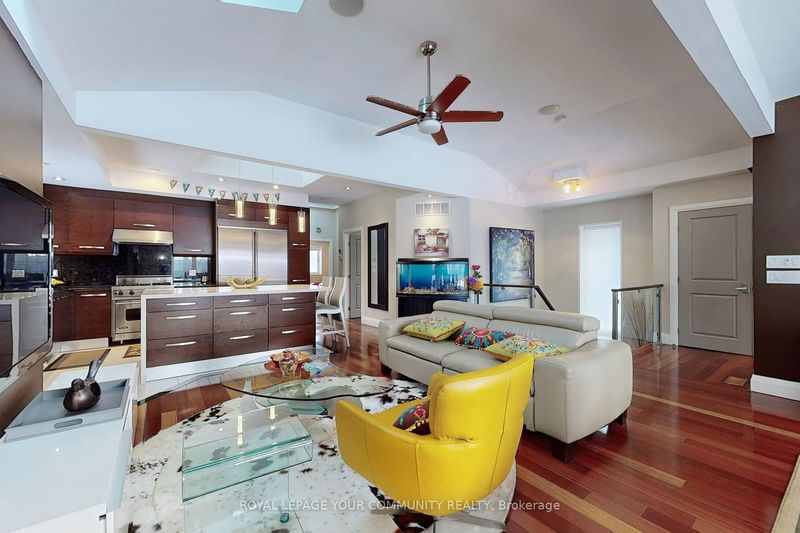Key Facts
- MLS® #: C11954487
- Property ID: SIRC2266921
- Property Type: Residential, Single Family Detached
- Lot Size: 7,645.41 sq.ft.
- Bedrooms: 3+2
- Bathrooms: 3
- Additional Rooms: Den
- Parking Spaces: 6
- Listed By:
- ROYAL LEPAGE YOUR COMMUNITY REALTY
Property Description
Supreme location! nestly in the highly coveted Bayview/York Mills neighborhood, this masterpiece epitomizes luxury and sophistication! Exquisitely Updated/Renovated Open Concept California-Style Bungalow W/Vaulted Ceilings, Generous Windows, Sky Lights. Top Notch Quality Designer Finishes. Shows Like A Model Home. On A Prestigious & Sought-After Cul-De-Sac. Resort-Like Private & Relaxing Yard W/Large Deck. Ideal For Entertaining. Expansive Backyard Oasis Enjoys Full Sun Exposure, Just Minutes Away From Edward Gardens, Sought-After Location On Quiet Court, Steps To Longwood Park & Leslie Street. Minutes To Shops, Top-Rated Schools, Transit, Athletic Clubs, Golf Courses & Toronto Botanical Gardens. Malls, Shopping And Highway. Top-Rated Public And Private Schools. The Highest Standard Of Stylish Family Living. **EXTRAS** 48" Fridge, 30" Comm Convec Gas Range, Double Drawer Dishwasher, Samsung Washer & Dryer, B/I Water Softener & Reverse Osmosis Drinking Water Filter Sys, Elf's, CAC in May 2022, Cvac, Hi-Eff Furnace Aug,2022 Navien Tankless Water Heater.
Rooms
- TypeLevelDimensionsFlooring
- FoyerMain5' 4.5" x 5' 10.2"Other
- Living roomMain9' 10.5" x 16' 9.1"Other
- Dining roomMain11' 10.5" x 20' 4.4"Other
- KitchenMain13' 4.6" x 16' 11.9"Other
- OtherMain12' 7.1" x 14' 2"Other
- BedroomMain10' 11.8" x 11' 3.4"Other
- BedroomMain9' 11.6" x 10' 7.1"Other
- Recreation RoomLower13' 8.1" x 16' 5.6"Other
- Media / EntertainmentLower12' 2" x 20' 9.4"Other
- BedroomLower9' 6.9" x 12' 8.3"Other
- BedroomLower12' 8.3" x 16' 8.3"Other
- Laundry roomMain12' 5.6" x 16' 1.3"Other
Listing Agents
Request More Information
Request More Information
Location
25 Alderdale Crt, Toronto, Ontario, M3B 2H8 Canada
Around this property
Information about the area within a 5-minute walk of this property.
Request Neighbourhood Information
Learn more about the neighbourhood and amenities around this home
Request NowPayment Calculator
- $
- %$
- %
- Principal and Interest 0
- Property Taxes 0
- Strata / Condo Fees 0

