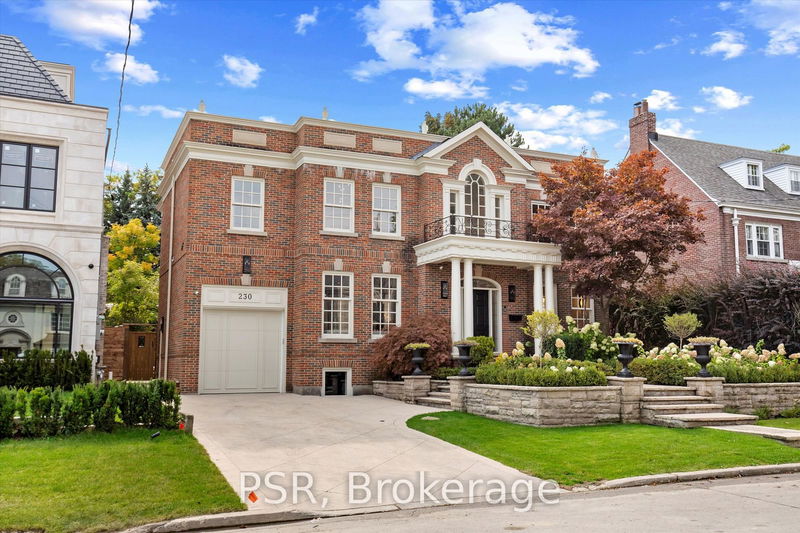Key Facts
- MLS® #: C11954087
- Property ID: SIRC2266918
- Property Type: Residential, Single Family Detached
- Lot Size: 8,525 sq.ft.
- Bedrooms: 5+1
- Bathrooms: 5
- Additional Rooms: Den
- Parking Spaces: 4
- Listed By:
- PSR
Property Description
Welcome to 230 Dunvegan Road, a captivating Georgian masterpiece in prestigious Forest Hill. This meticulously renovated residence masterfully combines classic sophistication with contemporary luxury. Upon entering, you are welcomed by the grandeur of the Georgian design, a testament to architectural excellence. Spanning over 6,000 square feet, this lavish home provides tranquility and refinement with its five elegantly appointed bedrooms. The culinary experience is elevated in the kitchen, featuring premium materials including a French La Cornue stove and an oversized fridge-freezer. The centerpiece, a stunning marble island, merges grandeur with functionality. Outside, you will find your backyard oasis, offering abundant space for outdoor dining, lounging, and relaxation by the beautiful pool. The basement adds to the allure of this home, featuring a luxurious movie theatre, a relaxing sauna, and an exceptionally large recreation space. Welcome Home! **EXTRAS** La Cornue Stove Double Oven,30Thermador fridge&freeze,Microwave & coffee maker,Perp kitchen : 48 Thermador gas stove,36 fridge,freezer,Dishwasher,2 laundry room,Steam& Dry sauna, Gym, theatre,Snow melt, Sprinkles, Cvac,speakers,security.
Rooms
- TypeLevelDimensionsFlooring
- Living roomMain0' x 0'Other
- Dining roomMain0' x 0'Other
- Home officeMain0' x 0'Other
- Family roomMain0' x 0'Other
- KitchenMain0' x 0'Other
- Primary bedroom2nd floor0' x 0'Other
- Bedroom2nd floor0' x 0'Other
- Bedroom2nd floor0' x 0'Other
- Bedroom2nd floor0' x 0'Other
- Bedroom2nd floor0' x 0'Other
- Recreation RoomBasement0' x 0'Other
- BedroomBasement0' x 0'Other
Listing Agents
Request More Information
Request More Information
Location
230 Dunvegan Rd, Toronto, Ontario, M5P 2P2 Canada
Around this property
Information about the area within a 5-minute walk of this property.
- 22.23% 50 to 64 years
- 20.5% 35 to 49 years
- 18.08% 20 to 34 years
- 14.24% 65 to 79 years
- 6.61% 15 to 19 years
- 5.54% 10 to 14 years
- 5.12% 5 to 9 years
- 3.88% 0 to 4 years
- 3.78% 80 and over
- Households in the area are:
- 61.91% Single family
- 32.62% Single person
- 4.79% Multi person
- 0.68% Multi family
- $350,438 Average household income
- $151,347 Average individual income
- People in the area speak:
- 76.22% English
- 5.17% Tagalog (Pilipino, Filipino)
- 4.21% English and non-official language(s)
- 3.32% Spanish
- 2.74% Mandarin
- 2.28% French
- 1.97% Iranian Persian
- 1.86% Russian
- 1.11% Ilocano
- 1.11% Italian
- Housing in the area comprises of:
- 41.74% Single detached
- 32.8% Apartment 5 or more floors
- 23.14% Apartment 1-4 floors
- 1.68% Duplex
- 0.38% Semi detached
- 0.27% Row houses
- Others commute by:
- 24.45% Public transit
- 10.05% Foot
- 8.16% Other
- 0.51% Bicycle
- 34.05% Bachelor degree
- 21.24% High school
- 17.14% Post graduate degree
- 12.45% College certificate
- 8.68% Did not graduate high school
- 4.44% University certificate
- 2.01% Trade certificate
- The average air quality index for the area is 2
- The area receives 296.82 mm of precipitation annually.
- The area experiences 7.39 extremely hot days (31.01°C) per year.
Request Neighbourhood Information
Learn more about the neighbourhood and amenities around this home
Request NowPayment Calculator
- $
- %$
- %
- Principal and Interest $43,943 /mo
- Property Taxes n/a
- Strata / Condo Fees n/a

