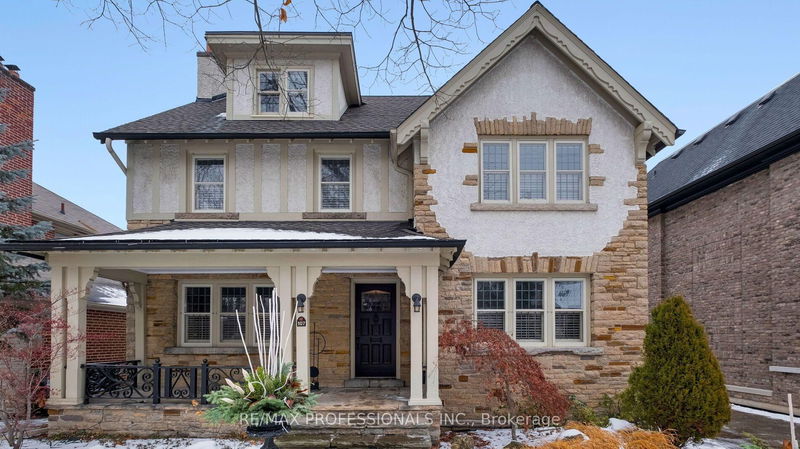Key Facts
- MLS® #: W11955084
- Property ID: SIRC2266777
- Property Type: Residential, Single Family Detached
- Lot Size: 6,250 sq.ft.
- Year Built: 51
- Bedrooms: 5
- Bathrooms: 5
- Additional Rooms: Den
- Parking Spaces: 7
- Listed By:
- RE/MAX PROFESSIONALS INC.
Property Description
Classic Kingsway architecture (Circa 1936), reimagined. Classic Tudor architecture with a charming front porch.Welcome to 107 The Kingsway, an original R Home Smith home cared for by the same family since 1983. This home has been tastefully updated to a more modern & airy palette - light woods, warm accents, and white wainscotting give this property a unique feel for the neighbourhood. This is a home your family can grow into comfortably, featuring abundant & well-designed storage, five large bedrooms, five bathrooms, and parking for seven cars, including a wide two-car garage. Interlocking driveway & fully fenced yard. Stroll to Bloor St W. for shopping, easy access to the Grenview Entrance of the Royal York subway station, excellent school catchment - Lambton Kingsway (LKS), Etobicoke Collegiate Institute (ECI), Our Lady of Sorrows (OLS).
Rooms
- TypeLevelDimensionsFlooring
- Living roomMain12' 5.6" x 21' 10.2"Other
- Dining roomMain12' 6" x 14' 6.8"Other
- KitchenMain12' 1.6" x 15' 7"Other
- Other2nd floor12' 6" x 16' 5.2"Other
- Bedroom2nd floor14' 1.2" x 12' 2.4"Other
- Bedroom2nd floor12' 7.5" x 15' 7.4"Other
- Bedroom3rd floor11' 2.6" x 17' 3"Other
- Bedroom3rd floor7' 11.2" x 17' 3"Other
- Recreation RoomBasement12' 8.8" x 20' 5.5"Other
- Home officeBasement6' 3.5" x 9' 7.7"Other
- Laundry roomBasement8' 9.9" x 9' 1.8"Other
- WorkshopBasement12' 7.1" x 6' 6.7"Other
Listing Agents
Request More Information
Request More Information
Location
107 The Kingsway N/a, Toronto, Ontario, M8X 2T9 Canada
Around this property
Information about the area within a 5-minute walk of this property.
- 24.13% 50 à 64 ans
- 18.03% 35 à 49 ans
- 17.27% 65 à 79 ans
- 12.55% 20 à 34 ans
- 7.02% 15 à 19 ans
- 6.78% 10 à 14 ans
- 5.87% 5 à 9 ans
- 4.31% 80 ans et plus
- 4.04% 0 à 4 ans
- Les résidences dans le quartier sont:
- 81.96% Ménages unifamiliaux
- 15.93% Ménages d'une seule personne
- 2.11% Ménages de deux personnes ou plus
- 0% Ménages multifamiliaux
- 413 476 $ Revenu moyen des ménages
- 163 276 $ Revenu personnel moyen
- Les gens de ce quartier parlent :
- 85.93% Anglais
- 2.84% Italien
- 2.05% Ukrainien
- 1.68% Français
- 1.67% Polonais
- 1.6% Anglais et langue(s) non officielle(s)
- 1.21% Espagnol
- 1.19% Portugais
- 1.16% Yue (Cantonese)
- 0.67% Anglais et français
- Le logement dans le quartier comprend :
- 95.95% Maison individuelle non attenante
- 2.26% Appartement, moins de 5 étages
- 0.98% Maison jumelée
- 0.81% Duplex
- 0% Maison en rangée
- 0% Appartement, 5 étages ou plus
- D’autres font la navette en :
- 14.84% Transport en commun
- 13.41% Autre
- 6.31% Marche
- 0% Vélo
- 41.62% Baccalauréat
- 18.76% Certificat ou diplôme universitaire supérieur au baccalauréat
- 15.85% Diplôme d'études secondaires
- 10.57% Certificat ou diplôme d'un collège ou cégep
- 6.46% Aucun diplôme d'études secondaires
- 5.42% Certificat ou diplôme universitaire inférieur au baccalauréat
- 1.31% Certificat ou diplôme d'apprenti ou d'une école de métiers
- L’indice de la qualité de l’air moyen dans la région est 2
- La région reçoit 293.79 mm de précipitations par année.
- La région connaît 7.4 jours de chaleur extrême (31.24 °C) par année.
Request Neighbourhood Information
Learn more about the neighbourhood and amenities around this home
Request NowPayment Calculator
- $
- %$
- %
- Principal and Interest $17,086 /mo
- Property Taxes n/a
- Strata / Condo Fees n/a

