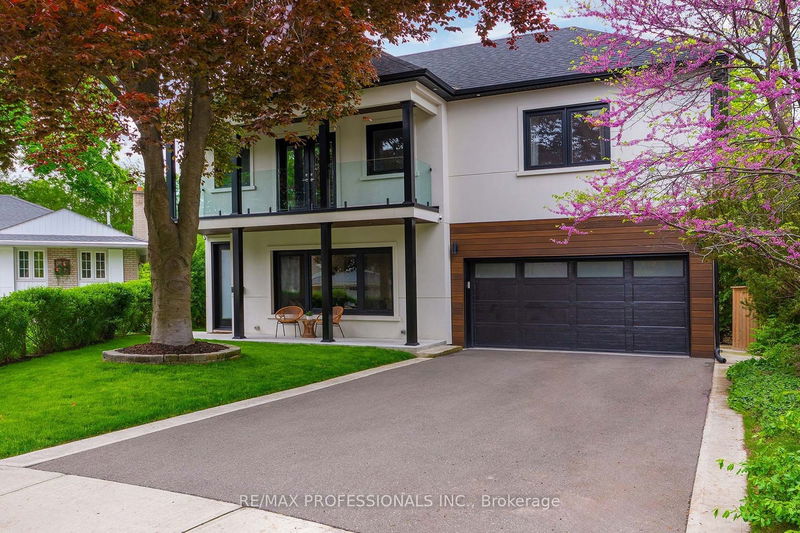Key Facts
- MLS® #: W11952861
- Property ID: SIRC2264972
- Property Type: Residential, Single Family Detached
- Lot Size: 4,212 sq.ft.
- Bedrooms: 5
- Bathrooms: 5
- Additional Rooms: Den
- Parking Spaces: 6
- Listed By:
- RE/MAX PROFESSIONALS INC.
Property Description
Simply wow! Absolutely stunning from start to finish. Spectacular custom rebuilt home (2021) with high quality finishes and attention to detail. This 5 bedroom, 5 bathroom, 2 storey family home is tucked away on an exclusive court in "The Heart of Markland Wood" and is rarely offered. Main level boasts entertainers dream open concept designer kitchen with quartz counter tops, stainless steel appliances, centre island and walk-out to private pool size yard + large deck. Living room with oak hardwood is open to dining room and kitchen with grand electric fireplace. Perfect for gatherings. Upper levels has 5 bedrooms. Primary bedroom has a 5 piece spa-like ensuite, walk-in closet and walk-out to treehouse balcony. Lower level with family room, fireplace, and 3 piece bathroom is ideal for parties and children's play area. Walking distance to sought after schools, parks, TTC, and minutes to airport and highways. Custom Hunter-Douglas Window coverings, oak floors throughout, all new European tilt & turn windows, skylight, full oak open riser stairs. **EXTRAS** Custom Hunter-Douglas Window coverings, oak floors throughout, all new European tilt & turn windows, skylight, full oak open riser stairs.
Rooms
- TypeLevelDimensionsFlooring
- Living roomMain12' 8.8" x 19' 1.9"Other
- Dining roomMain11' 6.9" x 17' 5"Other
- KitchenMain8' 3.9" x 15' 3.8"Other
- BedroomUpper12' 9.4" x 14' 8.9"Other
- BedroomUpper10' 7.8" x 10' 6.3"Other
- Primary bedroomUpper14' 4.8" x 16' 6.8"Other
- BedroomUpper8' 9.9" x 14' 4.8"Other
- BedroomUpper8' 9.9" x 14' 8.9"Other
- Family roomLower4' 3.1" x 23' 11.6"Other
- Laundry roomBasement11' 3" x 14' 9.9"Other
Listing Agents
Request More Information
Request More Information
Location
14 Aymarn Crt, Toronto, Ontario, M9C 2G4 Canada
Around this property
Information about the area within a 5-minute walk of this property.
- 23.35% 50 à 64 ans
- 16.77% 35 à 49 ans
- 15.69% 20 à 34 ans
- 13.51% 65 à 79 ans
- 10.7% 80 ans et plus
- 5.4% 10 à 14
- 5.38% 15 à 19
- 4.89% 5 à 9
- 4.3% 0 à 4 ans
- Les résidences dans le quartier sont:
- 72.43% Ménages unifamiliaux
- 23.11% Ménages d'une seule personne
- 3.57% Ménages de deux personnes ou plus
- 0.89% Ménages multifamiliaux
- 186 768 $ Revenu moyen des ménages
- 75 183 $ Revenu personnel moyen
- Les gens de ce quartier parlent :
- 70.47% Anglais
- 6.19% Ukrainien
- 4.64% Polonais
- 4.25% Anglais et langue(s) non officielle(s)
- 3.57% Serbe
- 2.66% Mandarin
- 2.29% Espagnol
- 2.27% Portugais
- 1.92% Français
- 1.74% Albanais
- Le logement dans le quartier comprend :
- 76.65% Maison individuelle non attenante
- 19.41% Appartement, 5 étages ou plus
- 2.97% Appartement, moins de 5 étages
- 0.83% Duplex
- 0.11% Maison en rangée
- 0.02% Maison jumelée
- D’autres font la navette en :
- 15.95% Transport en commun
- 4.32% Autre
- 3.04% Marche
- 0% Vélo
- 28.01% Baccalauréat
- 24.31% Diplôme d'études secondaires
- 15.66% Certificat ou diplôme d'un collège ou cégep
- 12.44% Aucun diplôme d'études secondaires
- 11.54% Certificat ou diplôme universitaire supérieur au baccalauréat
- 4.09% Certificat ou diplôme d'apprenti ou d'une école de métiers
- 3.96% Certificat ou diplôme universitaire inférieur au baccalauréat
- L’indice de la qualité de l’air moyen dans la région est 2
- La région reçoit 295.02 mm de précipitations par année.
- La région connaît 7.4 jours de chaleur extrême (31.38 °C) par année.
Request Neighbourhood Information
Learn more about the neighbourhood and amenities around this home
Request NowPayment Calculator
- $
- %$
- %
- Principal and Interest $12,202 /mo
- Property Taxes n/a
- Strata / Condo Fees n/a

