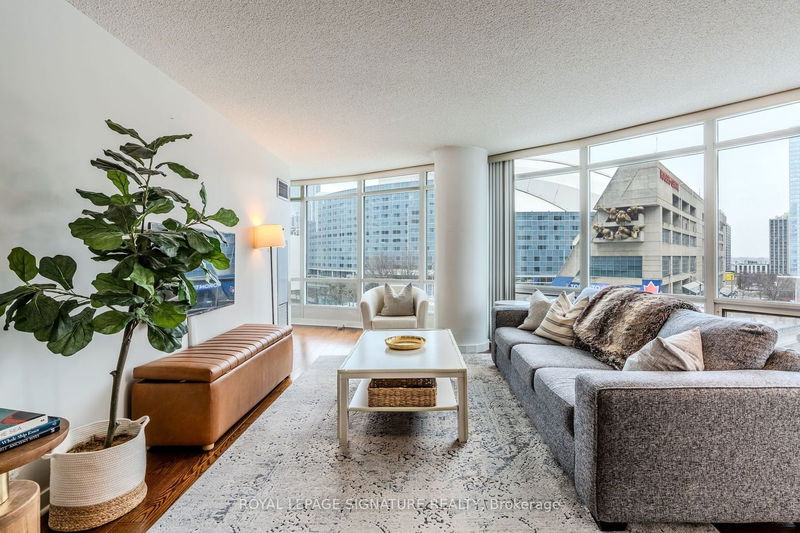Key Facts
- MLS® #: C11952264
- Property ID: SIRC2264898
- Property Type: Residential, Condo
- Bedrooms: 2+1
- Bathrooms: 2
- Additional Rooms: Den
- Parking Spaces: 2
- Listed By:
- ROYAL LEPAGE SIGNATURE REALTY
Property Description
Two Owned Parking Spots + 1 Locker + All Utility usage included in Maintenance + Luxury Club Vista Amenities + Rogers Centre View! All in one Package! 1,043+ Sq Ft in the Heart of Downtown Toronto. A panoramic View of the Rogers Centre is perhaps one of the best views you can get in this city from your condo. With Two Owned Parking spots and large square footage, this is a property a family can thrive in ... Not the "Dime-a-dozen" white shoebox. The "Club Vista" amenity package is unlike any other in the city. Need to get a hair cut? Head on down to Club Vista for your hair appointment. Need a trip to the Spa? Take the 30 second walk to Club Vista's spa. Kids need swimming lessons? See if this month has lessons planned in the pool. How about a pick up game of basketball? Yep, it has that as well. Want visitors to stay with you? Book one of the many Guest suites! Want to cater a party at a luxury setting ... you got it - head to your party room with outdoor terrace. Theres even a outdoor garden area to lounge with friends on game Day. Movie room, Gym, and so much more! This is the height of luxury and will not last long. Local area ? 100% walk score. Quick access to TTC, The Well, The Waterfront + Marina. If you have to book a showing this week... this is it. **EXTRAS** Two Parking Spots! 1 Locker ! S/S Refrigerator, S/S Oven, S/S Dishwasher, Stacked Laundry Washer and Dryer, Built In Microwave, All Keys the Sellers have, Amenities
Listing Agents
Request More Information
Request More Information
Location
361 Front St W #805, Toronto, Ontario, M5V 3R5 Canada
Around this property
Information about the area within a 5-minute walk of this property.
- 63.72% 20 to 34 years
- 20.93% 35 to 49 years
- 7.07% 50 to 64 years
- 2.82% 65 to 79 years
- 2.64% 0 to 4 years
- 1.08% 5 to 9 years
- 0.84% 15 to 19 years
- 0.51% 10 to 14 years
- 0.39% 80 and over
- Households in the area are:
- 61.54% Single person
- 27.6% Single family
- 10.79% Multi person
- 0.07% Multi family
- $182,627 Average household income
- $87,195 Average individual income
- People in the area speak:
- 64.92% English
- 9.48% Mandarin
- 6.65% English and non-official language(s)
- 3.7% Yue (Cantonese)
- 3.47% Spanish
- 3.11% French
- 2.29% Russian
- 2.12% Arabic
- 2.12% Iranian Persian
- 2.12% Korean
- Housing in the area comprises of:
- 98.14% Apartment 5 or more floors
- 1.44% Apartment 1-4 floors
- 0.16% Row houses
- 0.15% Semi detached
- 0.09% Duplex
- 0.02% Single detached
- Others commute by:
- 28.71% Car
- 20.53% Public transit
- 6.69% Other
- 3.43% Bicycle
- 52.41% Bachelor degree
- 20.95% Post graduate degree
- 11.07% High school
- 8.88% College certificate
- 4.06% University certificate
- 1.57% Did not graduate high school
- 1.06% Trade certificate
- The average air quality index for the area is 2
- The area receives 295.13 mm of precipitation annually.
- The area experiences 7.39 extremely hot days (30.71°C) per year.
Request Neighbourhood Information
Learn more about the neighbourhood and amenities around this home
Request NowPayment Calculator
- $
- %$
- %
- Principal and Interest $4,150 /mo
- Property Taxes n/a
- Strata / Condo Fees n/a

