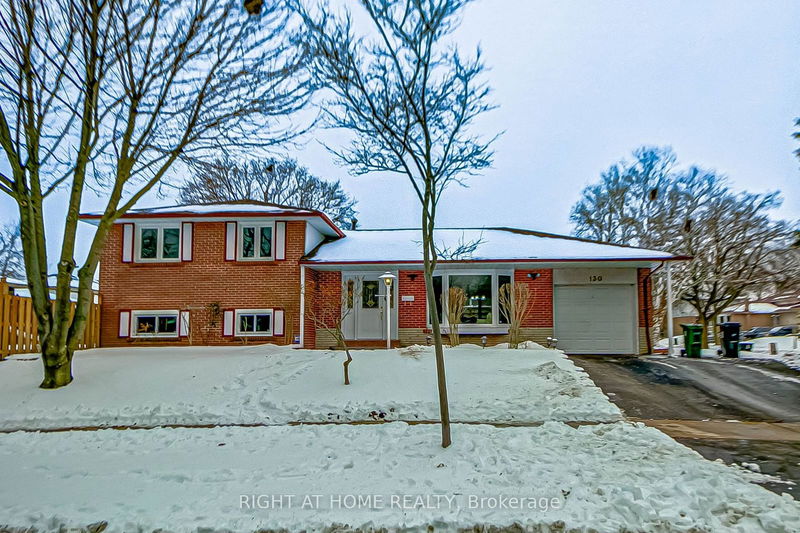Key Facts
- MLS® #: E11951226
- Property ID: SIRC2263881
- Property Type: Residential, Single Family Detached
- Lot Size: 5,308.48 sq.ft.
- Bedrooms: 2+2
- Bathrooms: 2
- Additional Rooms: Den
- Parking Spaces: 3
- Listed By:
- RIGHT AT HOME REALTY
Property Description
Nestled in a vibrant and family-friendly neighbourhood, this charming home exudes timeless character and warmth. The exterior boasts a classic brick facade, complemented by well kept landscaping that demonstrates a well loved home. Inside, you'll find beautifully preserved hardwood floors. The living room, with its large bay windows, invites natural light to cascade throughout, creating a bright and airy atmosphere. The kitchen displays a delightful vintage charm and a quaint dining area overlooking the side deck. Upstairs, the bedrooms are spacious and full of character. The bathrooms retain a vintage flair with classic tiling and fixtures. In-Law Suite Potential in Large Basement. The backyard is a private oasis, meticulously maintained, with in-ground pool offering a serene escape. Fantastic Location! Close to Public Transit, Several Parks and Schools.
Rooms
- TypeLevelDimensionsFlooring
- Living roomMain11' 11.7" x 12' 11.9"Other
- Dining roomMain10' 4.8" x 9' 2.6"Other
- KitchenMain10' 4.8" x 13' 4.6"Other
- HardwoodUpper11' 10.7" x 17' 3.3"Other
- BedroomUpper9' 10.8" x 12' 4.4"Other
- BedroomLower11' 3.4" x 16' 3.2"Other
- BedroomLower13' 5.8" x 13' 9.7"Other
- Recreation RoomBasement14' 3.6" x 21' 4.6"Other
- KitchenBasement9' 7.3" x 9' 2.6"Other
- UtilityBasement6' 10.2" x 6' 11"Other
Listing Agents
Request More Information
Request More Information
Location
130 Cultra Sq, Toronto, Ontario, M1E 2E3 Canada
Around this property
Information about the area within a 5-minute walk of this property.
- 22.05% 50 to 64 years
- 19.45% 35 to 49 years
- 17.73% 20 to 34 years
- 15.44% 65 to 79 years
- 5.84% 80 and over
- 5.23% 10 to 14
- 5.03% 0 to 4
- 4.72% 5 to 9
- 4.52% 15 to 19
- Households in the area are:
- 72.58% Single family
- 21.18% Single person
- 4.96% Multi person
- 1.28% Multi family
- $145,721 Average household income
- $56,917 Average individual income
- People in the area speak:
- 79.75% English
- 5.14% English and non-official language(s)
- 4.17% Bengali
- 2.53% Tagalog (Pilipino, Filipino)
- 1.83% Tamil
- 1.49% Mandarin
- 1.34% Greek
- 1.33% Italian
- 1.27% Spanish
- 1.16% Yue (Cantonese)
- Housing in the area comprises of:
- 73.59% Single detached
- 11.85% Semi detached
- 5.99% Duplex
- 4.93% Apartment 5 or more floors
- 3.64% Apartment 1-4 floors
- 0% Row houses
- Others commute by:
- 19.69% Public transit
- 5.21% Other
- 1.23% Foot
- 0% Bicycle
- 30.92% High school
- 25.15% Bachelor degree
- 20.98% College certificate
- 10.46% Did not graduate high school
- 8.12% Post graduate degree
- 3.67% Trade certificate
- 0.69% University certificate
- The average air quality index for the area is 2
- The area receives 303.28 mm of precipitation annually.
- The area experiences 7.4 extremely hot days (30.76°C) per year.
Request Neighbourhood Information
Learn more about the neighbourhood and amenities around this home
Request NowPayment Calculator
- $
- %$
- %
- Principal and Interest $5,268 /mo
- Property Taxes n/a
- Strata / Condo Fees n/a

