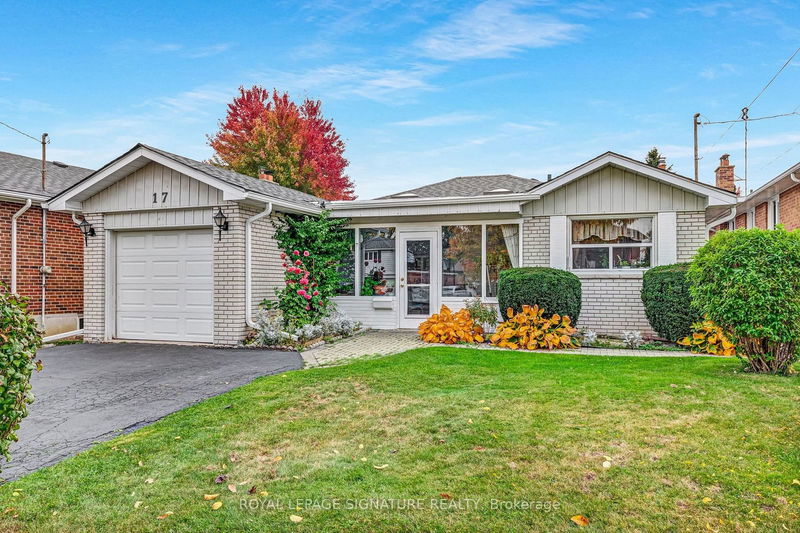Key Facts
- MLS® #: W11944922
- Property ID: SIRC2259161
- Property Type: Residential, Single Family Detached
- Lot Size: 6,753.54 sq.ft.
- Bedrooms: 3+1
- Bathrooms: 2
- Additional Rooms: Den
- Parking Spaces: 3
- Listed By:
- ROYAL LEPAGE SIGNATURE REALTY
Property Description
Charming Bungalow on Quiet Street. This home offers over 2600sf of total living space and features a fantastic layout with an eat it kitchen, large living room and 3 spacious bedrooms. The large windows throughout fill the home with natural light, creating a warm and inviting atmosphere. The finished basement offers endless possibilities, including the potential for a basement apartment. It includes a large rec room, a second kitchen, and an additional washroom, making it perfect for an inlaw suite offering multi generational living. With its solid bones, quiet street location, and great potential for future updates, this bungalow is truly a hidden gem. Surrounded by miles of walking trails along the Humber valley and walking distance to great schools, grocery stores and all amenities. Conveniently located next to the 401 and public transit making this the ideal location to set roots and raise a family **EXTRAS** Premium 146ft deep lot, Roof, eaves and downspout all 2 years old, Aluminum windows 10 years old, 130sf insulated solarium in the front with skylights. Architect plans have been done to put on a 2nd storey allowing for an additional 1100sf
Rooms
- TypeLevelDimensionsFlooring
- Solarium/SunroomMain10' 1.6" x 13' 1.8"Other
- KitchenMain16' 8.3" x 8' 7.1"Other
- Dining roomMain10' 6.7" x 8' 6.7"Other
- Living roomMain13' 2.9" x 16' 7.6"Other
- Primary bedroomMain12' 7.9" x 11' 7.3"Other
- BedroomMain11' 8.9" x 9' 8.1"Other
- BedroomMain11' 8.9" x 8' 7.5"Other
- Recreation RoomBasement14' 10.3" x 25' 1.9"Other
- KitchenBasement8' 11.4" x 8' 6.7"Other
- BedroomBasement13' 4.6" x 7' 6.5"Other
- Family roomBasement13' 4.6" x 14' 3.6"Other
- OtherBasement13' 4.2" x 11' 7.3"Other
Listing Agents
Request More Information
Request More Information
Location
17 Norfield Cres, Toronto, Ontario, M9W 1X5 Canada
Around this property
Information about the area within a 5-minute walk of this property.
Request Neighbourhood Information
Learn more about the neighbourhood and amenities around this home
Request NowPayment Calculator
- $
- %$
- %
- Principal and Interest $5,126 /mo
- Property Taxes n/a
- Strata / Condo Fees n/a

