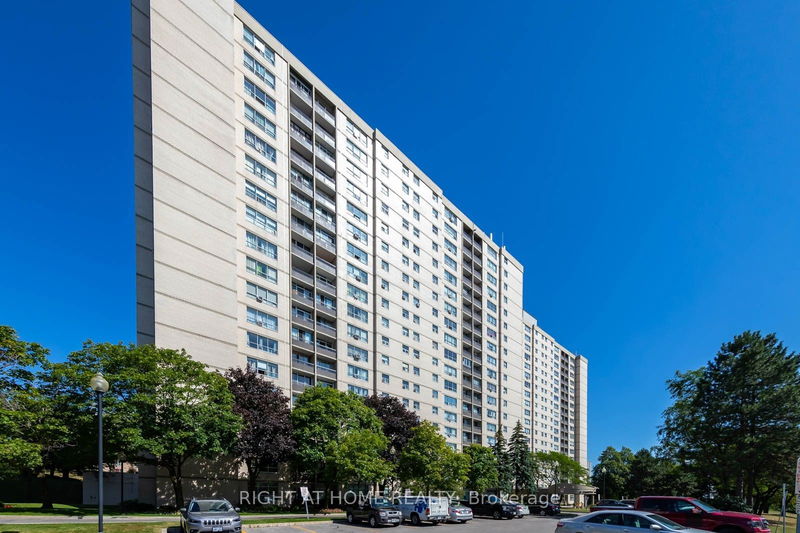Key Facts
- MLS® #: C11944218
- Property ID: SIRC2257713
- Property Type: Residential, Condo
- Bedrooms: 3+1
- Bathrooms: 2
- Additional Rooms: Den
- Parking Spaces: 1
- Listed By:
- RIGHT AT HOME REALTY
Property Description
Welcome to Suite 801 at 5 Parkway Forest Drive! A cozy, all-inclusive 3-bedroom apartment with clear views located in the heart of NorthYork! Large solarium for personal use, large storage in ensuite laundry, and overall piece of mind after a long day of work! New A/C window units installedin 2021, kitchen has granite countertops with double-sink, built-in microwave, and stainless-steel appliances, den has soundproof sliding door, andlaundry room has floor-to-ceiling white cabinetry. Access to TTC buses and subways, malls, schools, library, and Seneca College all just steps away! The perfect place to make your own!
Rooms
- TypeLevelDimensionsFlooring
- Living roomFlat10' 5.9" x 18' 4.8"Other
- Dining roomFlat7' 8.9" x 8' 5.9"Other
- KitchenFlat7' 6.1" x 10' 11.8"Other
- Solarium/SunroomFlat8' 5.1" x 10' 11.1"Other
- OtherFlat10' 2" x 13' 4.6"Other
- BedroomFlat6' 8.3" x 13' 3.4"Other
- BedroomFlat8' 4.7" x 10' 5.9"Other
- Laundry roomFlat7' 6.5" x 9' 2.2"Other
Listing Agents
Request More Information
Request More Information
Location
5 Parkway Forest Dr #801, Toronto, Ontario, M2J 1L2 Canada
Around this property
Information about the area within a 5-minute walk of this property.
Request Neighbourhood Information
Learn more about the neighbourhood and amenities around this home
Request NowPayment Calculator
- $
- %$
- %
- Principal and Interest $2,880 /mo
- Property Taxes n/a
- Strata / Condo Fees n/a

