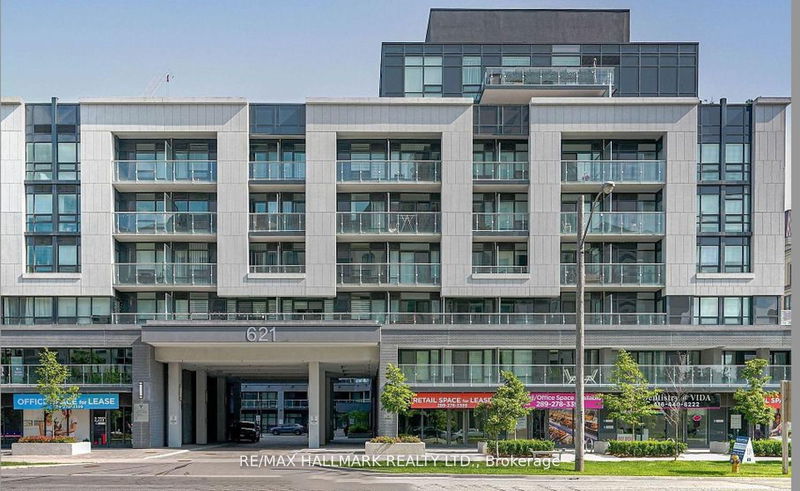Key Facts
- MLS® #: C11944452
- Property ID: SIRC2257691
- Property Type: Residential, Condo
- Bedrooms: 2+1
- Bathrooms: 2
- Additional Rooms: Den
- Parking Spaces: 2
- Listed By:
- RE/MAX HALLMARK REALTY LTD.
Property Description
Luxurious 2-Bed plus Den with 2 Full Bath Condo in Bayview Villages Most Prestigious Address Called VIDA Condos -Experience unparalleled luxury in this exquisite condo This oversized unit offers an exceptional blend of sophisticated design, modern functionality, and upscale living, perfect for the discerning homeowner whos looking for convenience of a home in an unparalleled location. Step inside to discover a beautifully appointed gourmet kitchen designed to inspire culinary excellence, featuring high-end stainless steel appliances, sleek quartz countertops and custom cabinetry, this kitchen is a chefs dream. Whether hosting intimate dinners or casual get-togethers, the kitchens open flow to the dining and living areas creates a perfect blend of living casually and entertaining intimate parties and get together as you whip up good memories in this home. The bright, open-concept living room is bathed in natural light thanks to floor-to-ceiling windows, creating an inviting atmosphere thats both elegant and comfortable. Step out onto your private balcony to enjoy fresh air offering a peaceful retreat from the hustle and bustle of the city. The generously-sized primary bedroom is a serene oasis featuring a walk-in closet and a luxurious ensuite bathroom complete with a glass-enclosed shower, a soaker tub, and double vanity. The second bedroom is equally spacious, perfect for guests, a growing family, and is serviced by a sleek second full bathroom with premium finishes, the den area can be home office or 3rd bedroom. This exclusive condo residence offers world-class amenities that cater to your every need, including concierge service, a fully-equipped fitness area, a sophisticated party room, and beautifully landscaped outdoor areas for your barbecues and outdoor parties and relaxation. Secure two underground parking spaces and one locker are also included. Don't miss the opportunity to see this beauty and call it home, please come and have a look. **EXTRAS** All Electrical Light Fixtures, All Window Coverings, All Upgraded Stainless Steel Appliances
Rooms
Listing Agents
Request More Information
Request More Information
Location
621 Sheppard Ave E #221, Toronto, Ontario, M2K 1B5 Canada
Around this property
Information about the area within a 5-minute walk of this property.
- 26% 20 to 34 年份
- 24.53% 35 to 49 年份
- 15.71% 50 to 64 年份
- 13.11% 65 to 79 年份
- 8.36% 80 and over
- 4.06% 0 to 4
- 3.34% 5 to 9
- 2.66% 15 to 19
- 2.24% 10 to 14
- Households in the area are:
- 49.67% Single family
- 44.66% Single person
- 5.42% Multi person
- 0.25% Multi family
- 119 397 $ Average household income
- 60 026 $ Average individual income
- People in the area speak:
- 40.77% English
- 14.35% Iranian Persian
- 11.14% Yue (Cantonese)
- 9.31% Mandarin
- 7.47% English and non-official language(s)
- 7.22% Korean
- 3.44% Spanish
- 2.4% Russian
- 1.97% Persian (Farsi)
- 1.92% Arabic
- Housing in the area comprises of:
- 84.56% Apartment 5 or more floors
- 9.85% Apartment 1-4 floors
- 2.95% Row houses
- 1.72% Semi detached
- 0.79% Single detached
- 0.13% Duplex
- Others commute by:
- 26% Public transit
- 4.03% Foot
- 3% Other
- 0% Bicycle
- 39.36% Bachelor degree
- 18.89% Post graduate degree
- 16.49% High school
- 12.6% College certificate
- 5.32% Did not graduate high school
- 4.35% University certificate
- 3% Trade certificate
- The average are quality index for the area is 2
- The area receives 297.9 mm of precipitation annually.
- The area experiences 7.4 extremely hot days (31.36°C) per year.
Request Neighbourhood Information
Learn more about the neighbourhood and amenities around this home
Request NowPayment Calculator
- $
- %$
- %
- Principal and Interest $5,981 /mo
- Property Taxes n/a
- Strata / Condo Fees n/a

