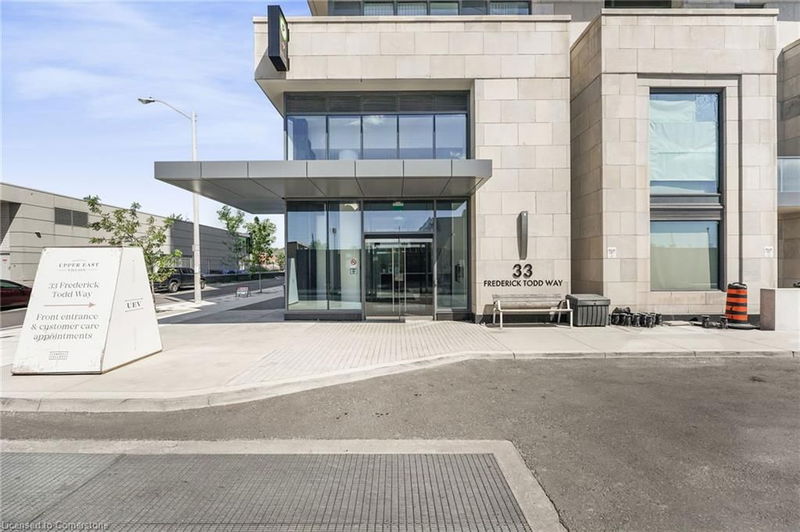Key Facts
- MLS® #: 40683527
- Secondary MLS® #: C11940372
- Property ID: SIRC2254304
- Property Type: Residential, Condo
- Living Space: 1,530 sq.ft.
- Bedrooms: 2
- Bathrooms: 2+1
- Parking Spaces: 1
- Listed By:
- CMI REAL ESTATE INC
Property Description
HUGE PATIO TERRACE!! Welcome to Upper East Residences elegantly designed conveniently located in the heart of East York featuring top of the line amenities & low maintenance fees! Luxury living at its best! This corner unit boasts 1530 sqft of bespoke living space w/ an abundance of natural light. Step into opulence – unit presents two primary suites w/ full ensuite baths, Oversized great room w/ flr-to-ceiling wraparound windows, Executive chef’s kitchen upgraded w/ fully integrated Miele appl, premium tall cabinetry, quartz counters & backsplash, resort style bathrooms, & much more!! Modern Finishes thru-out including 10-ft soaring ceilings & hardwood floors. Primary bedroom retreat w/ double walk-in closets, & 5-pc spa style ensuite including free standing soaking tub. Host all your private events on your own private 800sqft wrap-around patio rooftop terrace w/ views of the TORONTO skyline & Sunny Brook Park – truly an entertainer’s dream. Lots of room to add outdoor summer kitchen w/ B/I BBQ – awaiting your vision. Versatile floorplan - Flex space beside kitchen can be used as dining or den/office space. Building Amenities include: 24hr concierge/security, state of the art Gym featuring Yoga room, indoor pool, games room, Party room, & outdoor space w/ BBQ area. Prime location in sought-after Thorncliffe Park/ Leaside neighbourhood. Steps to top rated schools, parks, shopping, public transit w/ new Eglinton LRT Laird Station, restaurants, & much more! One Parking & Locker Included.
Rooms
- TypeLevelDimensionsFlooring
- Laundry roomMain6' 2" x 4' 3.9"Other
- BathroomMain5' 4.9" x 4' 11"Other
- Dining roomMain16' 1.2" x 24' 1.8"Other
- Great RoomMain16' 1.2" x 24' 1.8"Other
- Kitchen With Eating AreaMain8' 9.9" x 10' 8.6"Other
- FoyerMain12' 2.8" x 10' 8.6"Other
- DenMain8' 9.9" x 9' 4.9"Other
- Primary bedroomMain16' 1.2" x 12' 9.9"Other
- BedroomMain11' 5" x 9' 10.8"Other
- BathroomMain8' 6.3" x 4' 11"Other
Listing Agents
Request More Information
Request More Information
Location
33 Frederick Todd Way #1603, Toronto, Ontario, M4G 0C9 Canada
Around this property
Information about the area within a 5-minute walk of this property.
- 25.12% 35 to 49 年份
- 21.44% 20 to 34 年份
- 19.55% 50 to 64 年份
- 9.76% 65 to 79 年份
- 5.76% 10 to 14 年份
- 5.61% 0 to 4 年份
- 5.1% 5 to 9 年份
- 4.54% 15 to 19 年份
- 3.12% 80 and over
- Households in the area are:
- 57.26% Single family
- 39.31% Single person
- 3.43% Multi person
- 0% Multi family
- 169 783 $ Average household income
- 79 272 $ Average individual income
- People in the area speak:
- 70.84% English
- 5.89% English and non-official language(s)
- 3.9% Portuguese
- 3.9% Yue (Cantonese)
- 3.45% Mandarin
- 3.08% Spanish
- 2.86% Tagalog (Pilipino, Filipino)
- 2.14% Greek
- 2.1% Iranian Persian
- 1.85% Russian
- Housing in the area comprises of:
- 37.73% Apartment 1-4 floors
- 36.19% Apartment 5 or more floors
- 17.6% Single detached
- 7.14% Semi detached
- 0.79% Row houses
- 0.55% Duplex
- Others commute by:
- 20.51% Public transit
- 9.44% Foot
- 3.61% Other
- 0.57% Bicycle
- 40.74% Bachelor degree
- 17.09% Post graduate degree
- 15.51% High school
- 14.45% College certificate
- 7.28% Did not graduate high school
- 3.12% University certificate
- 1.81% Trade certificate
- The average are quality index for the area is 2
- The area receives 298.97 mm of precipitation annually.
- The area experiences 7.39 extremely hot days (31.11°C) per year.
Request Neighbourhood Information
Learn more about the neighbourhood and amenities around this home
Request NowPayment Calculator
- $
- %$
- %
- Principal and Interest $8,667 /mo
- Property Taxes n/a
- Strata / Condo Fees n/a

