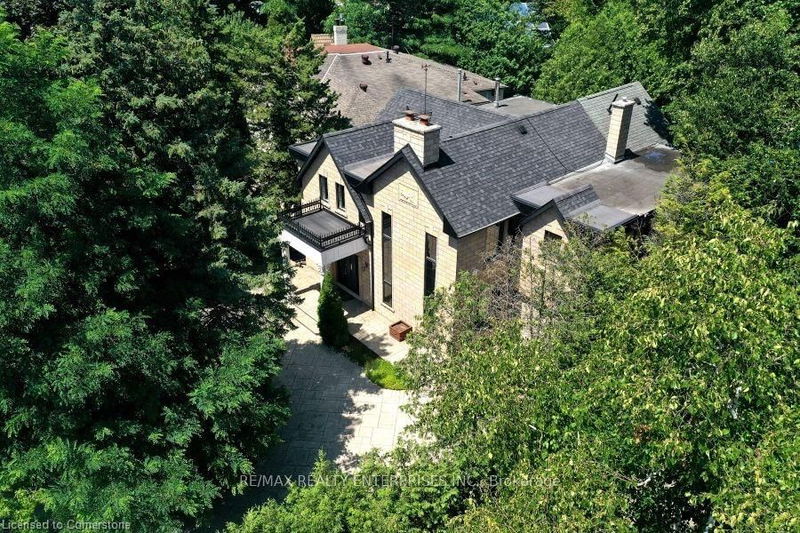Key Facts
- MLS® #: 40690338
- Secondary MLS® #: W11923632
- Property ID: SIRC2241639
- Property Type: Residential, Single Family Detached
- Living Space: 3,950 sq.ft.
- Year Built: 1939
- Bedrooms: 6
- Bathrooms: 4+2
- Parking Spaces: 9
- Listed By:
- RE/MAX REALTY ENTERPRISES INC
Property Description
What an outstanding Humber River ravine property! Almost 350' deep, having 6-bdrms, renovated, custom home,3585 sq. ft, (not including finished basement) walking up from B/ment to a 39 ft. long inground pool with natural stone decking, complete with a waterfall and an 18 x 8' Cabana. Heater '24, Filter '24, Pool Liner '24. Enjoy the tranquility. Right on the Bloor subway line, 1 block to the Old Mill subway station, buses. Walk to parks, schools, recreational facilities, great shopping areas, tennis club/golf clubs nearby. An oasis in Kingsway/Bloor West Village neighborhoods. Detailed, 97 page Inspection Report is now available. $200,00 in updates in 2024. C/air, C/Vac, Heater '24, Filter '24, Pool Liner '24, Existing Appliances, Window Coverings, Cabinet with Electric Fireplace ,nd . HWT is owned. Sauna, Exterior Security Cameras, EGDO'22, all fixtures will be left, moveable center island cabinet.
Rooms
- TypeLevelDimensionsFlooring
- Family roomMain14' 6.8" x 15' 3.8"Other
- KitchenMain11' 5" x 15' 7"Other
- FoyerMain15' 7" x 20' 1.5"Other
- Solarium/SunroomMain13' 5.8" x 17' 3.8"Other
- Breakfast RoomMain13' 5.8" x 14' 6.8"Other
- Living roomMain14' 11.9" x 29' 3.1"Other
- Primary bedroom2nd floor15' 1.8" x 15' 7"Other
- Bedroom2nd floor8' 11.8" x 9' 8.1"Other
- Bedroom2nd floor12' 7.9" x 14' 11.9"Other
- Bedroom2nd floor14' 2" x 15' 1.8"Other
- Bedroom2nd floor7' 6.9" x 14' 11.9"Other
- Bedroom2nd floor15' 5.8" x 25' 9"Other
Listing Agents
Request More Information
Request More Information
Location
100 Old Mill Road, Toronto, Ontario, M8X 1G8 Canada
Around this property
Information about the area within a 5-minute walk of this property.
Request Neighbourhood Information
Learn more about the neighbourhood and amenities around this home
Request NowPayment Calculator
- $
- %$
- %
- Principal and Interest $15,621 /mo
- Property Taxes n/a
- Strata / Condo Fees n/a

