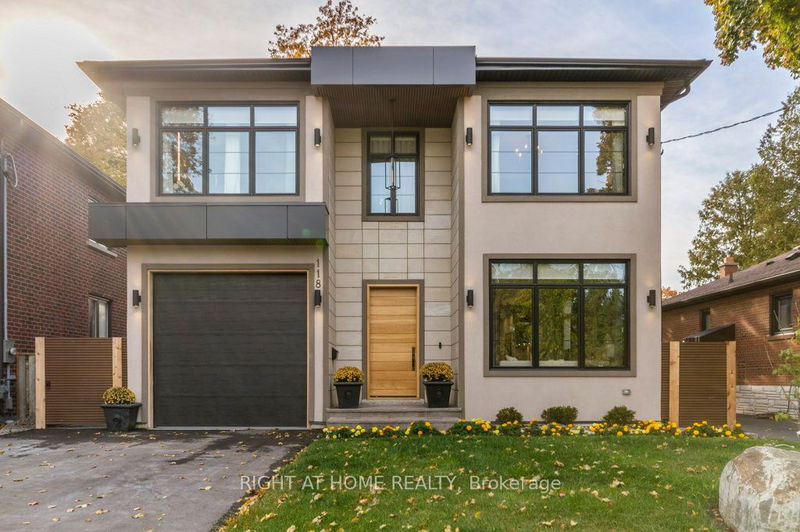Key Facts
- MLS® #: W11924575
- Property ID: SIRC2241481
- Property Type: Residential, Single Family Detached
- Lot Size: 4,988 sq.ft.
- Bedrooms: 4+2
- Bathrooms: 5
- Additional Rooms: Den
- Parking Spaces: 3
- Listed By:
- RIGHT AT HOME REALTY
Property Description
A modern masterpiece totally new built w/high end finishes, spa ensuite, 6 bdrms and entertaining upgraded covered terrace w/fireplace. First floor full size in-law suite/office w/3pc ensuite, w/i closet. German-made Siematic kitchen cabinetry with built-in gourmet Miele appliances (stove, wine fridge, convection+steam oven, microwave, dishwasher, hood), Liebherr fridge and gorgeous leather finish counter. B/i custom carpentry throughout with endless details. Well thought out layout that effortlessly blends flow and functionality. From the formal living and dining areas you can smoothly transition to the open-concept eat-in kitchen + breakfast and bright family areas (14' high Clerestory window design that brightens main level) and connects to the outdoors through a massive 9' high custom sliding door leading to a covered private patio ready for entertaining. The custom made solid white oak stairs (LED lit) connects to a primary room with 5pc ensuite. Italian Versace porcelain slab (9'x4') in spa like ensuite that includes steam shower. Versace tiles throughout. Heated floors on both master baths. Solid white oak hardwood floors. 10' ceiling on main, 9' on second and 8 1/2' on basement.
Rooms
- TypeLevelDimensionsFlooring
- Living roomMain21' 5.8" x 22' 5.6"Other
- Dining roomMain21' 5.8" x 22' 5.6"Other
- KitchenMain14' 11.9" x 15' 11.7"Other
- Family roomMain12' 11.9" x 14' 11.9"Other
- Primary bedroomMain11' 3.4" x 15' 11.7"Other
- Primary bedroom2nd floor16' 6" x 19' 11.7"Other
- Bedroom2nd floor12' 11.9" x 14' 11.9"Other
- Bedroom2nd floor10' 11.8" x 14' 11.9"Other
- Recreation RoomLower19' 9.4" x 24' 8"Other
- Living roomLower18' 11.9" x 25'Other
- BedroomLower10' 2" x 10' 5.9"Other
- BedroomLower9' 6.9" x 10' 9.5"Other
Listing Agents
Request More Information
Request More Information
Location
118 Martin Grove Rd, Toronto, Ontario, M9B 4K5 Canada
Around this property
Information about the area within a 5-minute walk of this property.
Request Neighbourhood Information
Learn more about the neighbourhood and amenities around this home
Request NowPayment Calculator
- $
- %$
- %
- Principal and Interest 0
- Property Taxes 0
- Strata / Condo Fees 0

